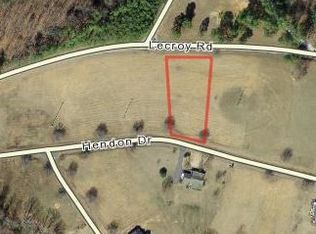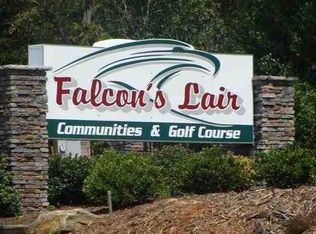This lovely home sits besides the 9th green in Falcon’s Lair Golfing Community with a beautiful view of the 9th fairway as well as the Blue Ridge mountains in the background. All of this breathtaking scenery can be enjoyed from a picture window in the living room and from the screened in porch and deck. The living room features a beautiful fireplace with a built-in shelf large enough for a 60” tv and satellite equipment and VCR. The kitchen features painted white oak cabinets with granite countertops. The electric range is new with convection and air fry features and the dishwasher and refrigerator are both less than 5 years old. The large island has lots of storage beneath and there is also a large pantry. A large master bedroom with en suite and walk-in closet is located on the first floor. There is a second master with en suite on second floor, as well as 2 additional bedrooms with jack and Jill bath in between. There is a large screened-in porch with removable vinyl windows. Just one step down from the sun porch is a large open deck great for grilling and entertaining. A 2-car garage with a large driveway that can be accessed from Troon Lane and Falcon’s Drive has a floored attic for storage with a drop down ladder. The basement is large enough to park your golf cart, riding lawn mower, gardening tools and still has plenty of room for a work area with a work bench and peg board to keep your tools organized.
This property is off market, which means it's not currently listed for sale or rent on Zillow. This may be different from what's available on other websites or public sources.


