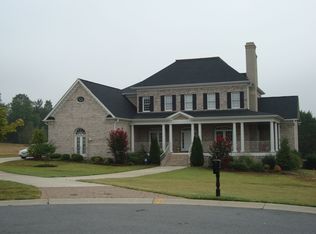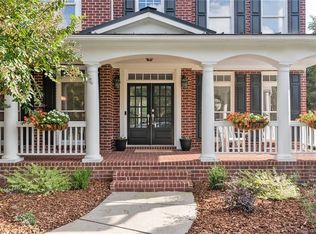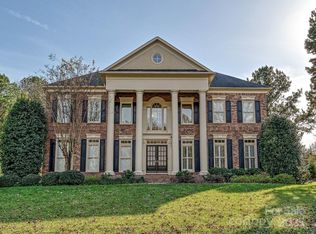Closed
$1,452,000
1700 Therrell Farms Rd, Waxhaw, NC 28173
4beds
4,876sqft
Single Family Residence
Built in 2006
1.37 Acres Lot
$-- Zestimate®
$298/sqft
$5,259 Estimated rent
Home value
Not available
Estimated sales range
Not available
$5,259/mo
Zestimate® history
Loading...
Owner options
Explore your selling options
What's special
Discover a home that truly stands apart! This exceptional custom-built, all-brick estate is nestled at the end of a quiet cul-de-sac in a prestigious gated community on 1.37 acres. Designed for both luxury and comfort, the light-filled interior features a main-floor primary suite, home office, chef’s kitchen, 4 bedrooms, 4.5 baths, a bonus room, study, and a versatile flex space. Outdoor living is unparalleled with a private pool, hot tub, covered front porch, and front and rear covered balconies—each bedroom enjoys access to a balcony or patio. A spacious 3-car garage and upscale finishes throughout complete this remarkable home. Plus, benefit from sought-after Union County schools and low taxes. This is a must-see!
Zillow last checked: 8 hours ago
Listing updated: May 05, 2025 at 06:49am
Listing Provided by:
Kim Grace kim.grace@cbcarolinas.com,
Coldwell Banker Realty,
Heather Taylor,
Coldwell Banker Realty
Bought with:
Tony Karak
Better Homes and Garden Real Estate Paracle
Source: Canopy MLS as distributed by MLS GRID,MLS#: 4225337
Facts & features
Interior
Bedrooms & bathrooms
- Bedrooms: 4
- Bathrooms: 5
- Full bathrooms: 4
- 1/2 bathrooms: 1
- Main level bedrooms: 1
Primary bedroom
- Features: Built-in Features, Ceiling Fan(s), En Suite Bathroom, Garden Tub, Vaulted Ceiling(s), Walk-In Closet(s)
- Level: Main
Bedroom s
- Features: Ceiling Fan(s), En Suite Bathroom
- Level: Upper
Bedroom s
- Features: Ceiling Fan(s)
- Level: Upper
Bedroom s
- Features: Ceiling Fan(s), En Suite Bathroom
- Level: Upper
Bathroom full
- Features: Garden Tub
- Level: Main
Bathroom half
- Level: Main
Bathroom full
- Level: Upper
Bathroom full
- Level: Upper
Bathroom full
- Level: Upper
Bonus room
- Features: Ceiling Fan(s)
- Level: Upper
Breakfast
- Level: Main
Den
- Level: Upper
Dining room
- Features: Coffered Ceiling(s)
- Level: Main
Flex space
- Features: Attic Stairs Pulldown, Attic Walk In
- Level: Upper
Other
- Features: Built-in Features, Ceiling Fan(s)
- Level: Main
Kitchen
- Features: Kitchen Island, Open Floorplan
- Level: Main
Laundry
- Level: Main
Living room
- Features: Coffered Ceiling(s)
- Level: Main
Office
- Level: Main
Heating
- Natural Gas
Cooling
- Ceiling Fan(s), Central Air
Appliances
- Included: Bar Fridge, Dishwasher, Double Oven, Exhaust Fan, Exhaust Hood, Gas Cooktop, Microwave, Refrigerator, Wall Oven, Washer/Dryer
- Laundry: Laundry Room, Main Level
Features
- Flooring: Hardwood, Tile
- Doors: French Doors
- Windows: Window Treatments
- Has basement: No
- Fireplace features: Gas, Gas Log, Great Room, See Through
Interior area
- Total structure area: 4,876
- Total interior livable area: 4,876 sqft
- Finished area above ground: 4,876
- Finished area below ground: 0
Property
Parking
- Total spaces: 3
- Parking features: Driveway, Attached Garage, Garage Faces Side, Garage on Main Level
- Attached garage spaces: 3
- Has uncovered spaces: Yes
Features
- Levels: Two
- Stories: 2
- Patio & porch: Balcony, Covered, Front Porch, Rear Porch
- Exterior features: In-Ground Irrigation
- Has private pool: Yes
- Pool features: Fenced, Heated, In Ground, Outdoor Pool, Pool/Spa Combo
- Has spa: Yes
- Spa features: Heated
- Fencing: Back Yard
Lot
- Size: 1.37 Acres
- Features: Cul-De-Sac, Private
Details
- Parcel number: 06183059
- Zoning: AP0
- Special conditions: Standard
Construction
Type & style
- Home type: SingleFamily
- Architectural style: Colonial
- Property subtype: Single Family Residence
Materials
- Brick Partial, Stucco
- Foundation: Crawl Space
- Roof: Shingle
Condition
- New construction: No
- Year built: 2006
Utilities & green energy
- Sewer: Public Sewer
- Water: City
- Utilities for property: Underground Power Lines, Underground Utilities
Community & neighborhood
Location
- Region: Waxhaw
- Subdivision: Therrell Farms
HOA & financial
HOA
- Has HOA: Yes
- HOA fee: $464 quarterly
- Association name: Braesal Management
- Association phone: 704-847-3507
Other
Other facts
- Listing terms: Cash,Conventional,VA Loan
- Road surface type: Concrete, Paved
Price history
| Date | Event | Price |
|---|---|---|
| 4/30/2025 | Sold | $1,452,000-3.2%$298/sqft |
Source: | ||
| 3/28/2025 | Listed for sale | $1,500,000+200%$308/sqft |
Source: | ||
| 11/15/2010 | Sold | $500,000+3.8%$103/sqft |
Source: Public Record Report a problem | ||
| 7/22/2010 | Sold | $481,500-29.1%$99/sqft |
Source: Public Record Report a problem | ||
| 4/6/2009 | Listing removed | $679,000$139/sqft |
Source: Listhub #798694 Report a problem | ||
Public tax history
| Year | Property taxes | Tax assessment |
|---|---|---|
| 2025 | $6,385 +13.8% | $1,177,800 +55.5% |
| 2024 | $5,611 +8.1% | $757,400 |
| 2023 | $5,192 -4.5% | $757,400 |
Find assessor info on the county website
Neighborhood: 28173
Nearby schools
GreatSchools rating
- 7/10Sandy Ridge Elementary SchoolGrades: PK-5Distance: 2.1 mi
- 9/10Marvin Ridge Middle SchoolGrades: 6-8Distance: 1.4 mi
- 9/10Marvin Ridge High SchoolGrades: 9-12Distance: 1.5 mi
Schools provided by the listing agent
- Elementary: Sandy Ridge
- Middle: Marvin Ridge
- High: Marvin Ridge
Source: Canopy MLS as distributed by MLS GRID. This data may not be complete. We recommend contacting the local school district to confirm school assignments for this home.
Get pre-qualified for a loan
At Zillow Home Loans, we can pre-qualify you in as little as 5 minutes with no impact to your credit score.An equal housing lender. NMLS #10287.


