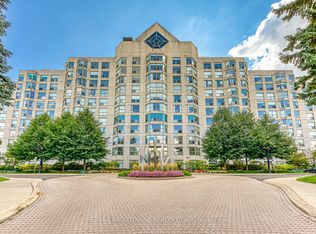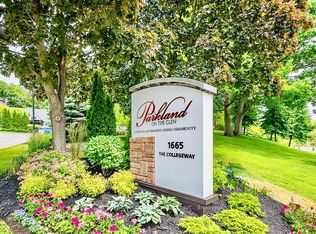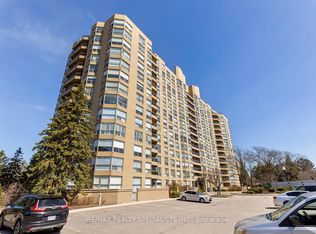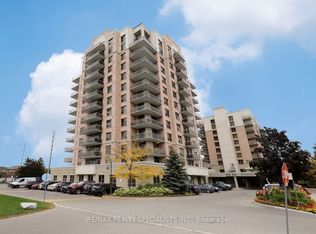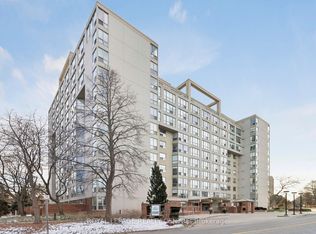Welcome to prestigious Canyon Springs & this 1200 sq ft suite with 2 spacious bedrooms, a 4 pc main bathroom plus 5 pc ensuite, separate dining/den room, eat-in kitchen with floor to ceiling windows. New engineered wood floor throughout. Well maintained & managed condominium building with a 24 hour concierge, amenities include a 3 hole putting green, gazebo & a spacious barbeque area, a park like setting surrounded by mature trees & walking/biking paths. Indoor facilities boast an indoor pool, sauna & hot tub, billiard table, exercise & party rooms. Close to all amenities, public transit, restaurants, churches, 2 private golf clubs (Credit Valley G & C, Mississauga Golf & Country Club), University of Toronto (Mississauga Campus) Credit Valley Hospital, Erindale Park, Sheridan Village, South Common & Erin Mills shopping centers.
For sale
C$675,000
1700 The Collegeway #506, Mississauga, ON L5L 4M2
2beds
2baths
Apartment
Built in ----
-- sqft lot
$-- Zestimate®
C$--/sqft
C$1,227/mo HOA
What's special
Floor to ceiling windowsEngineered wood floorSpacious barbeque areaMature treesIndoor poolHot tubBilliard table
- 82 days |
- 8 |
- 0 |
Zillow last checked: 8 hours ago
Listing updated: November 11, 2025 at 12:50pm
Listed by:
RE/MAX REALTY SPECIALISTS INC.
Source: TRREB,MLS®#: W12417307 Originating MLS®#: Toronto Regional Real Estate Board
Originating MLS®#: Toronto Regional Real Estate Board
Facts & features
Interior
Bedrooms & bathrooms
- Bedrooms: 2
- Bathrooms: 2
Primary bedroom
- Level: Main
- Dimensions: 4.52 x 3.72
Bedroom 2
- Level: Main
- Dimensions: 3.53 x 3.21
Dining room
- Level: Main
- Dimensions: 3.63 x 2.86
Foyer
- Level: Main
- Dimensions: 2.32 x 2.32
Kitchen
- Level: Main
- Dimensions: 5.42 x 2.76
Living room
- Level: Main
- Dimensions: 5.66 x 3.76
Other
- Level: Main
- Dimensions: 3.14 x 2.74
Heating
- Fan Coil, Gas
Cooling
- Other
Appliances
- Laundry: In-Suite Laundry
Features
- Primary Bedroom - Main Floor
- Basement: None
- Has fireplace: No
Interior area
- Living area range: 1200-1399 null
Video & virtual tour
Property
Parking
- Total spaces: 1
- Parking features: Garage
- Has garage: Yes
Lot
- Features: Golf, Greenbelt/Conservation, Hospital, Park, Public Transit, River/Stream
- Topography: Dry,Level,Wooded/Treed
Construction
Type & style
- Home type: Apartment
- Property subtype: Apartment
Materials
- Concrete
Community & HOA
Community
- Security: Concierge/Security, Smoke Detector(s)
HOA
- Amenities included: Car Wash, Community BBQ, Concierge, Gym, Indoor Pool, Sauna
- Services included: Heat Included, Common Elements Included, CAC Included, Cable TV Included, Parking Included, Water Included, Building Insurance Included, Hydro Included
- HOA fee: C$1,227 monthly
- HOA name: PEEL
Location
- Region: Mississauga
Financial & listing details
- Annual tax amount: C$4,042
- Date on market: 9/20/2025
RE/MAX REALTY SPECIALISTS INC.
By pressing Contact Agent, you agree that the real estate professional identified above may call/text you about your search, which may involve use of automated means and pre-recorded/artificial voices. You don't need to consent as a condition of buying any property, goods, or services. Message/data rates may apply. You also agree to our Terms of Use. Zillow does not endorse any real estate professionals. We may share information about your recent and future site activity with your agent to help them understand what you're looking for in a home.
Price history
Price history
Price history is unavailable.
Public tax history
Public tax history
Tax history is unavailable.Climate risks
Neighborhood: Erin Mills
Nearby schools
GreatSchools rating
No schools nearby
We couldn't find any schools near this home.
- Loading
