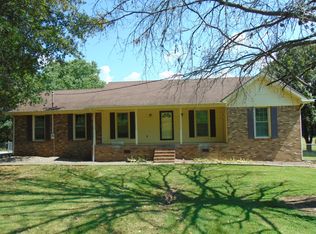Closed
$630,000
1700 Spring Place Rd, Lewisburg, TN 37091
3beds
2,919sqft
Single Family Residence, Residential
Built in 1999
4 Acres Lot
$685,000 Zestimate®
$216/sqft
$4,289 Estimated rent
Home value
$685,000
$644,000 - $726,000
$4,289/mo
Zestimate® history
Loading...
Owner options
Explore your selling options
What's special
This home is continuing to show, Accepting back up offers with no contingencies. Must see!!! A meticulously maintained brick home, and covering 2,919 square feet, which is situated on a private 4-acre lot. Boasting granite countertops in a stunning kitchen, a formal dining room, a spacious living area, and a large rear porch overlooking a beautifully landscaped in-ground pool, makes for your own private oasis, complete with an outside bar area. The home was perked for 3 bedrooms, has 2 additional rooms upstairs currently used as bedrooms and a sitting area. Home has hardwood and tile flooring, with ample storage space. This exceptional home surpasses expectations. Don't miss the opportunity to view this remarkable property in person. Beautiful mature trees throughout the property, along with numerous fruit and nut trees.
Zillow last checked: 8 hours ago
Listing updated: April 29, 2024 at 08:20am
Listing Provided by:
Janice Buckman 931-619-5170,
Keller Williams Realty
Bought with:
Courtney McMahon, 342648
Tyler York Real Estate Brokers, LLC
Source: RealTracs MLS as distributed by MLS GRID,MLS#: 2625410
Facts & features
Interior
Bedrooms & bathrooms
- Bedrooms: 3
- Bathrooms: 3
- Full bathrooms: 2
- 1/2 bathrooms: 1
- Main level bedrooms: 3
Bedroom 1
- Features: Full Bath
- Level: Full Bath
- Area: 256 Square Feet
- Dimensions: 16x16
Bedroom 2
- Features: Extra Large Closet
- Level: Extra Large Closet
- Area: 144 Square Feet
- Dimensions: 12x12
Bedroom 3
- Features: Extra Large Closet
- Level: Extra Large Closet
- Area: 144 Square Feet
- Dimensions: 12x12
Bonus room
- Features: Over Garage
- Level: Over Garage
- Area: 252 Square Feet
- Dimensions: 18x14
Dining room
- Features: Formal
- Level: Formal
- Area: 130 Square Feet
- Dimensions: 13x10
Kitchen
- Area: 273 Square Feet
- Dimensions: 21x13
Living room
- Area: 374 Square Feet
- Dimensions: 22x17
Heating
- Central, Propane
Cooling
- Central Air
Appliances
- Included: Dishwasher, Microwave, Refrigerator, Built-In Electric Oven, Electric Range
- Laundry: Electric Dryer Hookup, Washer Hookup
Features
- Kitchen Island
- Flooring: Wood, Tile
- Basement: Crawl Space
- Number of fireplaces: 1
- Fireplace features: Gas
Interior area
- Total structure area: 2,919
- Total interior livable area: 2,919 sqft
- Finished area above ground: 2,919
Property
Parking
- Total spaces: 3
- Parking features: Garage Door Opener, Attached, Driveway
- Attached garage spaces: 3
- Has uncovered spaces: Yes
Features
- Levels: Two
- Stories: 2
- Patio & porch: Patio, Covered, Porch
- Has private pool: Yes
- Pool features: In Ground
Lot
- Size: 4 Acres
Details
- Parcel number: 079 09000 000
- Special conditions: Standard
Construction
Type & style
- Home type: SingleFamily
- Architectural style: Traditional
- Property subtype: Single Family Residence, Residential
Materials
- Brick
- Roof: Asphalt
Condition
- New construction: No
- Year built: 1999
Utilities & green energy
- Sewer: Septic Tank
- Water: Public
- Utilities for property: Water Available
Community & neighborhood
Location
- Region: Lewisburg
- Subdivision: None
Price history
| Date | Event | Price |
|---|---|---|
| 4/26/2024 | Sold | $630,000-10%$216/sqft |
Source: | ||
| 3/15/2024 | Contingent | $699,900$240/sqft |
Source: | ||
| 3/1/2024 | Listed for sale | $699,900+137.3%$240/sqft |
Source: | ||
| 5/3/2013 | Sold | $295,000-1.3%$101/sqft |
Source: | ||
| 10/26/2012 | Listed for sale | $299,000-8%$102/sqft |
Source: David Jent Realty & Auction #1402930 Report a problem | ||
Public tax history
| Year | Property taxes | Tax assessment |
|---|---|---|
| 2025 | $2,316 +8.2% | $117,650 |
| 2024 | $2,140 | $117,650 |
| 2023 | $2,140 | $117,650 |
Find assessor info on the county website
Neighborhood: 37091
Nearby schools
GreatSchools rating
- 4/10Marshall Elementary SchoolGrades: PK,2-3Distance: 4.3 mi
- 4/10Lewisburg Middle SchoolGrades: 7-8Distance: 4.5 mi
- 5/10Marshall Co High SchoolGrades: 9-12Distance: 4.6 mi
Schools provided by the listing agent
- Elementary: Marshall-Oak Grove-Westhills ELem.
- Middle: Lewisburg Middle School
- High: Marshall Co High School
Source: RealTracs MLS as distributed by MLS GRID. This data may not be complete. We recommend contacting the local school district to confirm school assignments for this home.
Get a cash offer in 3 minutes
Find out how much your home could sell for in as little as 3 minutes with a no-obligation cash offer.
Estimated market value$685,000
Get a cash offer in 3 minutes
Find out how much your home could sell for in as little as 3 minutes with a no-obligation cash offer.
Estimated market value
$685,000
