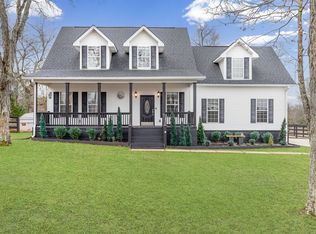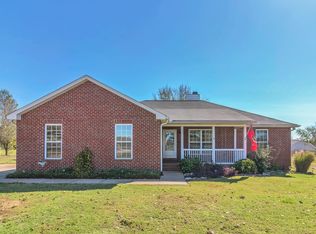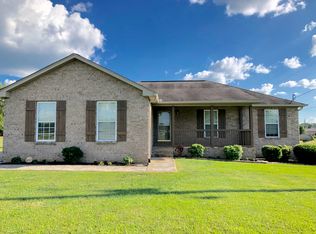Closed
$535,000
1700 Simmons Bluff Rd, Lebanon, TN 37090
3beds
2,206sqft
Single Family Residence, Residential
Built in 2007
0.96 Acres Lot
$533,000 Zestimate®
$243/sqft
$2,182 Estimated rent
Home value
$533,000
$501,000 - $570,000
$2,182/mo
Zestimate® history
Loading...
Owner options
Explore your selling options
What's special
This home is STUNNING!!! The inside has a complete custom upgrade with beautiful amenities to compliment this home. An open floorpan with beautiful new cabinets, countertops and true hardwood floors throughout. This home has a nice master suite with tray ceiling, his & her vanities, full tile shower, spacious walk in closet. The kitchen features new stainless steel appliances, built in trash cans, large pantry, open concept to dining room and living room. Bonus room has separate AC unit with a amazing country view. New windows throughout, new doors, new roof, and new HVAC units! Large concrete driveway and home also has a two car garage. Home features a patio, covered back porch, and a covered front porch to enjoy the countryside views. This home is immaculate. There is nothing left to do but move in, schedule a showing today!!!
Zillow last checked: 8 hours ago
Listing updated: October 02, 2025 at 06:17am
Listing Provided by:
Jennifer Bates 615-288-8292,
Benchmark Realty, LLC
Bought with:
Anita Tate, 264724
RE/MAX West Main Realty
Source: RealTracs MLS as distributed by MLS GRID,MLS#: 2897378
Facts & features
Interior
Bedrooms & bathrooms
- Bedrooms: 3
- Bathrooms: 2
- Full bathrooms: 2
- Main level bedrooms: 3
Bedroom 1
- Area: 224 Square Feet
- Dimensions: 16x14
Bedroom 2
- Area: 120 Square Feet
- Dimensions: 12x10
Bedroom 3
- Area: 120 Square Feet
- Dimensions: 12x10
Dining room
- Area: 143 Square Feet
- Dimensions: 13x11
Kitchen
- Features: Pantry
- Level: Pantry
- Area: 200 Square Feet
- Dimensions: 10x20
Living room
- Area: 238 Square Feet
- Dimensions: 17x14
Other
- Features: Utility Room
- Level: Utility Room
- Area: 64 Square Feet
- Dimensions: 8x8
Recreation room
- Features: Other
- Level: Other
- Area: 234 Square Feet
- Dimensions: 13x18
Heating
- Central, ENERGY STAR Qualified Equipment, Electric
Cooling
- Ceiling Fan(s), Central Air, Electric
Appliances
- Included: Electric Oven, Dishwasher, Microwave, Refrigerator, Stainless Steel Appliance(s)
- Laundry: Electric Dryer Hookup, Washer Hookup
Features
- Ceiling Fan(s), High Ceilings, Open Floorplan, Pantry, Walk-In Closet(s), High Speed Internet
- Flooring: Carpet, Wood, Tile
- Basement: None,Crawl Space
Interior area
- Total structure area: 2,206
- Total interior livable area: 2,206 sqft
- Finished area above ground: 2,206
Property
Parking
- Total spaces: 2
- Parking features: Garage Door Opener, Garage Faces Side, Concrete, Driveway
- Garage spaces: 2
- Has uncovered spaces: Yes
Features
- Levels: One
- Stories: 1
- Patio & porch: Deck, Covered, Porch, Patio
Lot
- Size: 0.96 Acres
- Dimensions: 125 x 325.04
- Features: Cleared, Level
- Topography: Cleared,Level
Details
- Parcel number: 157L A 04000 000
- Special conditions: Standard
Construction
Type & style
- Home type: SingleFamily
- Property subtype: Single Family Residence, Residential
Materials
- Brick, Vinyl Siding
- Roof: Shingle
Condition
- New construction: No
- Year built: 2007
Utilities & green energy
- Sewer: STEP System
- Water: Public
- Utilities for property: Electricity Available, Water Available
Green energy
- Energy efficient items: Windows
Community & neighborhood
Security
- Security features: Smoke Detector(s)
Location
- Region: Lebanon
- Subdivision: Fall Creek Estates
Price history
| Date | Event | Price |
|---|---|---|
| 10/2/2025 | Sold | $535,000-2.2%$243/sqft |
Source: | ||
| 8/21/2025 | Contingent | $547,000$248/sqft |
Source: | ||
| 7/20/2025 | Price change | $547,000-4%$248/sqft |
Source: | ||
| 6/27/2025 | Price change | $569,900-5%$258/sqft |
Source: | ||
| 6/12/2025 | Price change | $599,999-1.6%$272/sqft |
Source: | ||
Public tax history
| Year | Property taxes | Tax assessment |
|---|---|---|
| 2024 | $1,394 | $73,025 |
| 2023 | $1,394 | $73,025 |
| 2022 | $1,394 | $73,025 |
Find assessor info on the county website
Neighborhood: 37090
Nearby schools
GreatSchools rating
- 6/10Southside Elementary SchoolGrades: PK-8Distance: 10 mi
- 7/10Wilson Central High SchoolGrades: 9-12Distance: 8.3 mi
Schools provided by the listing agent
- Elementary: Southside Elementary
- Middle: Southside Elementary
- High: Wilson Central High School
Source: RealTracs MLS as distributed by MLS GRID. This data may not be complete. We recommend contacting the local school district to confirm school assignments for this home.
Get a cash offer in 3 minutes
Find out how much your home could sell for in as little as 3 minutes with a no-obligation cash offer.
Estimated market value
$533,000
Get a cash offer in 3 minutes
Find out how much your home could sell for in as little as 3 minutes with a no-obligation cash offer.
Estimated market value
$533,000


