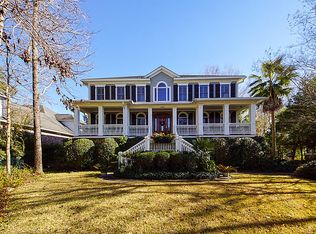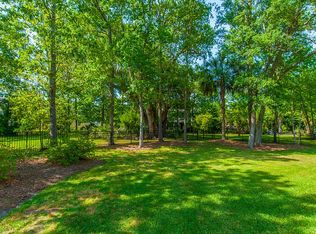Closed
$1,600,000
1700 Sewee Fort Rd, Mount Pleasant, SC 29466
5beds
5,276sqft
Single Family Residence
Built in 2007
0.35 Acres Lot
$1,659,700 Zestimate®
$303/sqft
$7,027 Estimated rent
Home value
$1,659,700
$1.54M - $1.78M
$7,027/mo
Zestimate® history
Loading...
Owner options
Explore your selling options
What's special
Step into your dream home nestled in the heart of the prestigious Park West community, where luxury meets tranquility in this stunning two-story brick residence. Boasting a perfect blend of elegance, functionality, and natural beauty, this meticulously crafted home invites you into a world of refined living.Approaching the property, majestic oaks create a serene atmosphere, framing the large, manicured lot that backs onto a tranquil pond, offering a picturesque backdrop to your daily life.Upon entering, the grandeur of the soaring two-story foyer sets the tone for the home's opulence. Oak wood flooring graces the main living spaces, complemented by plantation shutters that allow natural light to dance through the open floor plan. To the right, a formal diningspace awaits, adorned with crown molding and two sets of glass French doors for an exquisite ambiance. The family room captivates with vaulted ceilings, skylights, a cozy gas log fireplace, and a convenient wet bar, providing an ideal space for relaxation and entertaining. Enjoy breathtaking views of the pond, seamlessly blending the indoors with the enchanting outdoors. The heart of this home is the custom kitchen, featuring stunning cabinetry, granite countertops, a central island, a tile backsplash, and high-end stainless steel appliances, including two built-in ovens. A butler's pantry with a built-in wine rack adds to the culinary experience. The eat-in area leads to a spacious screened porch, offering a perfect transition to the outdoors. Glass French doors from the eat-in area open to a sunroom/flex space, versatile for a game room, den, or your preferred use. The main level also hosts a bedroom or an optional exercise room, a full bathroom, and a generously sized laundry room/mudroom with ample storage. The luxurious first-floor primary suite boasts vaulted ceilings, a fireplace, and an enormous spa-like bathroom with a jetted soaking tub, tiled shower, and dual vanities. The walk-in closet with built-in storage completes the indulgent retreat. Upstairs, two spacious bedrooms with large windows invite natural light, while an expansive bonus room with new carpet offers endless possibilities for a fifth bedroom, home office, or recreational space. A full bathroom with dual vanities enhances convenience on the second level. The large screened-in porch beckons for moments of tranquility, providing an ideal space to savor the fresh air and connect with the pond. A spacious three-car garage ensures ample parking and storage. Noteworthy features include Leaf Guard gutters in 2022, two new HVAC units in 2021, and a new tankless water heater in 2020. The Park West community offers exceptional amenities, including a zero-entry swimming pool, a junior Olympic swimming pool, a clubhouse, a play park, and tennis courts. This home is also conveniently located 2.5 miles from Laurel Hill County Park, 4 miles from Lowes Foods, 11 miles from Isle of Palms, 15.5 miles from the heart of downtown Charleston, and 23 miles from Charleston International Airport. Immerse yourself in the unparalleled quality and enjoyment of this meticulously designed home. Don't miss the chance to make this exquisite property in the heart of Park West your own - a testament to a life of luxury and serenity.
Zillow last checked: 8 hours ago
Listing updated: January 09, 2025 at 09:54am
Listed by:
Matt O'Neill Real Estate
Bought with:
Handsome Properties, Inc.
Source: CTMLS,MLS#: 24004962
Facts & features
Interior
Bedrooms & bathrooms
- Bedrooms: 5
- Bathrooms: 3
- Full bathrooms: 3
Cooling
- Central Air
Appliances
- Laundry: Washer Hookup, Laundry Room
Features
- Ceiling - Cathedral/Vaulted, Ceiling - Smooth, High Ceilings, Kitchen Island, Walk-In Closet(s), Wet Bar, Ceiling Fan(s), Eat-in Kitchen, Entrance Foyer, Pantry
- Flooring: Carpet, Ceramic Tile, Wood
- Windows: Skylight(s)
- Number of fireplaces: 2
- Fireplace features: Bedroom, Family Room, Gas Log, Two
Interior area
- Total structure area: 5,276
- Total interior livable area: 5,276 sqft
Property
Parking
- Total spaces: 3
- Parking features: Garage, Attached, Garage Door Opener
- Attached garage spaces: 3
Features
- Levels: Two
- Stories: 2
- Patio & porch: Patio, Screened
- Exterior features: Rain Gutters
- Waterfront features: Pond
Lot
- Size: 0.35 Acres
- Features: 0 - .5 Acre
Details
- Parcel number: 5941200096
Construction
Type & style
- Home type: SingleFamily
- Architectural style: Traditional
- Property subtype: Single Family Residence
Materials
- Brick Veneer
- Foundation: Crawl Space
- Roof: Architectural
Condition
- New construction: No
- Year built: 2007
Utilities & green energy
- Sewer: Public Sewer
- Water: Public
Community & neighborhood
Community
- Community features: Clubhouse, Park, Pool, Tennis Court(s)
Location
- Region: Mount Pleasant
- Subdivision: Park West
Other
Other facts
- Listing terms: Any
Price history
| Date | Event | Price |
|---|---|---|
| 4/9/2024 | Sold | $1,600,000+0.1%$303/sqft |
Source: | ||
| 3/5/2024 | Contingent | $1,599,000$303/sqft |
Source: | ||
| 2/28/2024 | Listed for sale | $1,599,000+0.3%$303/sqft |
Source: | ||
| 9/28/2023 | Listing removed | -- |
Source: | ||
| 7/12/2023 | Price change | $1,595,000-3.3%$302/sqft |
Source: | ||
Public tax history
| Year | Property taxes | Tax assessment |
|---|---|---|
| 2024 | $2,768 +4.3% | $28,000 |
| 2023 | $2,654 +3.9% | $28,000 |
| 2022 | $2,555 -73.7% | $28,000 -33.3% |
Find assessor info on the county website
Neighborhood: 29466
Nearby schools
GreatSchools rating
- 9/10Charles Pinckney Elementary SchoolGrades: 3-5Distance: 1.9 mi
- 9/10Thomas C. Cario Middle SchoolGrades: 6-8Distance: 1.8 mi
- 10/10Wando High SchoolGrades: 9-12Distance: 2.4 mi
Schools provided by the listing agent
- Elementary: Laurel Hill
- Middle: Cario
- High: Wando
Source: CTMLS. This data may not be complete. We recommend contacting the local school district to confirm school assignments for this home.
Get a cash offer in 3 minutes
Find out how much your home could sell for in as little as 3 minutes with a no-obligation cash offer.
Estimated market value$1,659,700
Get a cash offer in 3 minutes
Find out how much your home could sell for in as little as 3 minutes with a no-obligation cash offer.
Estimated market value
$1,659,700

