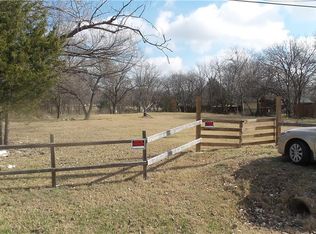Sold on 04/09/24
Price Unknown
1700 S Sam Houston Rd, Mesquite, TX 75149
3beds
1,752sqft
Single Family Residence
Built in 2021
0.45 Acres Lot
$376,300 Zestimate®
$--/sqft
$2,442 Estimated rent
Home value
$376,300
$357,000 - $399,000
$2,442/mo
Zestimate® history
Loading...
Owner options
Explore your selling options
What's special
BACK ON MARKET- Buyers financing fell through. Property qualifies for Down Payment Assistance.-Beautiful Custom Built Home with attention to detail, offers 3 bedrooms and 2.5 bathrooms. Property sits in a .45 lot with no HOA. Inside you are greeted by a foyer that leads to the an open floor plan. Kitchen offers quartz countertops, stainless steel appliances, a huge island with barn sink & a large pantry. Separate dining area that leads to spacious back patio. Large living area with fireplace, making it the perfect spot for relaxation and entertainment. Secluded primary bedroom with ensuite bathroom, featuring separate vanities and a separate tub for unwinding after a long day. Large utility room with a half bath at front of home. Dual pane windows, stamped concrete flooring throughout. No carpet. The home also offers the convenience of a private covered patio, ideal for enjoying outdoor activities & gatherings. Don't miss the opportunity to make this beautiful property your new home.
Zillow last checked: 8 hours ago
Listing updated: June 19, 2025 at 06:08pm
Listed by:
Wanda Arias 0573913 469-338-6374,
Compass RE Texas, LLC 469-210-8288,
Nicole Arias 0744689 469-766-8143,
Compass RE Texas, LLC
Bought with:
Nicole Arias
Compass RE Texas, LLC
Source: NTREIS,MLS#: 20493951
Facts & features
Interior
Bedrooms & bathrooms
- Bedrooms: 3
- Bathrooms: 3
- Full bathrooms: 2
- 1/2 bathrooms: 1
Primary bedroom
- Features: Double Vanity, En Suite Bathroom, Separate Shower, Walk-In Closet(s)
- Level: First
- Dimensions: 14 x 14
Bedroom
- Level: First
- Dimensions: 10 x 12
Bedroom
- Level: First
- Dimensions: 10 x 10
Dining room
- Level: First
Other
- Features: Built-in Features, Stone Counters
- Level: First
Kitchen
- Features: Built-in Features, Eat-in Kitchen, Kitchen Island, Pantry, Stone Counters, Walk-In Pantry
- Level: First
- Dimensions: 20 x 16
Living room
- Features: Fireplace
- Level: First
- Dimensions: 21 x 18
Utility room
- Features: Utility Room
- Level: First
- Dimensions: 10 x 6
Heating
- Central
Cooling
- Central Air, Ceiling Fan(s)
Appliances
- Included: Dishwasher, Gas Cooktop, Disposal, Gas Oven, Microwave, Refrigerator
- Laundry: Washer Hookup, Electric Dryer Hookup, Laundry in Utility Room
Features
- Decorative/Designer Lighting Fixtures, Double Vanity, Eat-in Kitchen, High Speed Internet, Kitchen Island, Open Floorplan, Pantry, Smart Home, Cable TV, Walk-In Closet(s)
- Flooring: Concrete
- Has basement: No
- Number of fireplaces: 1
- Fireplace features: Gas Starter, Living Room
Interior area
- Total interior livable area: 1,752 sqft
Property
Parking
- Parking features: Driveway
- Has uncovered spaces: Yes
Features
- Levels: One
- Stories: 1
- Patio & porch: Patio, Covered
- Pool features: None
- Fencing: None
Lot
- Size: 0.45 Acres
- Features: Interior Lot
Details
- Parcel number: 381805000017A0000
Construction
Type & style
- Home type: SingleFamily
- Architectural style: Traditional,Detached
- Property subtype: Single Family Residence
Materials
- Brick
- Foundation: Slab
- Roof: Composition
Condition
- Year built: 2021
Utilities & green energy
- Sewer: Public Sewer
- Water: Public
- Utilities for property: Sewer Available, Water Available, Cable Available
Green energy
- Energy efficient items: Appliances
Community & neighborhood
Security
- Security features: Smoke Detector(s)
Location
- Region: Mesquite
- Subdivision: Sherwood Forest 02
Other
Other facts
- Listing terms: Cash,Conventional,FHA,VA Loan
Price history
| Date | Event | Price |
|---|---|---|
| 4/9/2024 | Sold | -- |
Source: NTREIS #20493951 Report a problem | ||
| 3/25/2024 | Contingent | $375,000$214/sqft |
Source: NTREIS #20493951 Report a problem | ||
| 3/5/2024 | Listed for sale | $375,000$214/sqft |
Source: NTREIS #20493951 Report a problem | ||
| 2/22/2024 | Pending sale | $375,000$214/sqft |
Source: NTREIS #20493951 Report a problem | ||
| 2/13/2024 | Contingent | $375,000$214/sqft |
Source: NTREIS #20493951 Report a problem | ||
Public tax history
| Year | Property taxes | Tax assessment |
|---|---|---|
| 2025 | $7,115 -20.8% | $387,020 |
| 2024 | $8,979 +359.9% | $387,020 +8.1% |
| 2023 | $1,952 +188.4% | $358,080 +206.5% |
Find assessor info on the county website
Neighborhood: Sherwood Forest
Nearby schools
GreatSchools rating
- 6/10Seabourn Elementary SchoolGrades: PK-5Distance: 0.5 mi
- 3/10West Mesquite High SchoolGrades: 8-12Distance: 0.6 mi
- 5/10Lanny Frasier MiddleGrades: 6-8Distance: 0.9 mi
Schools provided by the listing agent
- Elementary: Seabourn
- Middle: Vanston
- High: Westmesqui
- District: Mesquite ISD
Source: NTREIS. This data may not be complete. We recommend contacting the local school district to confirm school assignments for this home.
Get a cash offer in 3 minutes
Find out how much your home could sell for in as little as 3 minutes with a no-obligation cash offer.
Estimated market value
$376,300
Get a cash offer in 3 minutes
Find out how much your home could sell for in as little as 3 minutes with a no-obligation cash offer.
Estimated market value
$376,300
