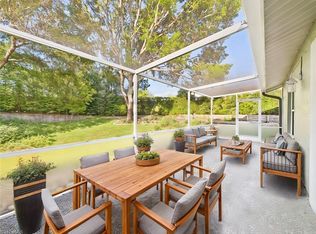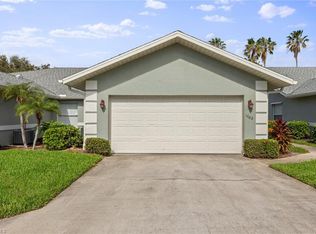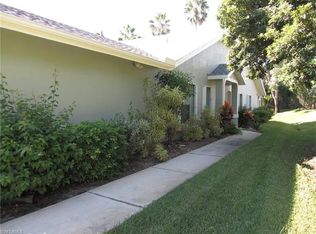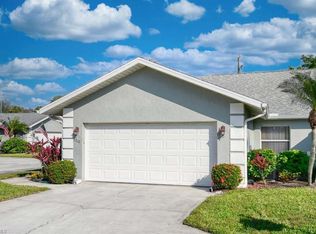Sold for $450,000 on 12/03/25
$450,000
1700 Royal CIR #601, NAPLES, FL 34112
3beds
1,451sqft
Single Family Residence
Built in 1998
-- sqft lot
$449,500 Zestimate®
$310/sqft
$3,588 Estimated rent
Home value
$449,500
$405,000 - $499,000
$3,588/mo
Zestimate® history
Loading...
Owner options
Explore your selling options
What's special
Discover this beautifully remodeled 3-bedroom, 2-bathroom duplex located in the sought-after Royal Villas at Crown Pointe. Thoughtfully updated in 2022, this home combines modern elegance with practical comfort. The interior boasts vaulted ceilings that enhance the open and airy ambiance, while the partially furnished layout offers a head start on making it your own. The kitchen is a chef’s delight, featuring stainless steel appliances, a wall oven, an electric cooktop, and a cozy breakfast nook perfect for morning coffee. Relax or entertain on the spacious screened patio, seamlessly blending indoor and outdoor living. This home includes a brand-new HVAC system, ensuring comfort year-round, and is one of the few in Crown Pointe not located in a flood zone, offering peace of mind. Situated just a 10- to 15-minute drive from downtown Naples and the pristine Gulf beaches, it is also within walking distance of Kings Lake Plaza for convenient shopping and dining. Whether you're looking for a serene retreat or a vibrant location close to the best of Naples, this duplex is a rare gem you won’t want to miss!
Zillow last checked: 8 hours ago
Listing updated: December 03, 2025 at 12:07pm
Listed by:
Joe Bartos, PA 239-394-3040,
Premiere Plus Realty Company,
Hilary Haggard 515-577-2847,
Premiere Plus Realty Company
Bought with:
Lidia Brest
Mato Realty, LLC
Source: SWFLMLS,MLS#: 224100287 Originating MLS: Naples
Originating MLS: Naples
Facts & features
Interior
Bedrooms & bathrooms
- Bedrooms: 3
- Bathrooms: 2
- Full bathrooms: 2
Primary bedroom
- Dimensions: 14 x 14
Bedroom
- Dimensions: 10 x 13
Bedroom
- Dimensions: 10 x 12
Dining room
- Dimensions: 8 x 13
Dining room
- Dimensions: 9 x 8
Garage
- Dimensions: 20 x 19
Kitchen
- Dimensions: 11 x 11
Other
- Dimensions: 20 x 26
Living room
- Dimensions: 16 x 13
Utility room
- Dimensions: 5 x 6
Heating
- Central
Cooling
- Ceiling Fan(s), Central Air
Appliances
- Included: Electric Cooktop, Dishwasher, Disposal, Dryer, Microwave, Refrigerator, Refrigerator/Freezer, Self Cleaning Oven, Oven, Washer
- Laundry: Inside
Features
- Bar, Built-In Cabinets, Foyer, Smoke Detectors, Vaulted Ceiling(s), Volume Ceiling, Walk-In Closet(s), Window Coverings, Guest Bath, Guest Room, Laundry in Residence, Screened Lanai/Porch
- Flooring: Tile, Vinyl
- Windows: Window Coverings
- Has fireplace: No
- Furnished: Yes
Interior area
- Total structure area: 2,371
- Total interior livable area: 1,451 sqft
Property
Parking
- Total spaces: 2
- Parking features: Driveway, Paved, Attached
- Attached garage spaces: 2
- Has uncovered spaces: Yes
Features
- Stories: 1
- Patio & porch: Patio, Screened Lanai/Porch
- Pool features: Community
- Has view: Yes
- View description: Landscaped Area, Trees/Woods
- Waterfront features: None
Lot
- Features: Zero Lot Line
Details
- Additional structures: Tennis Court(s)
- Parcel number: 71695000224
Construction
Type & style
- Home type: Condo
- Architectural style: Ranch
- Property subtype: Single Family Residence
Materials
- Block, Stucco
- Foundation: Concrete Block
- Roof: Shingle
Condition
- New construction: No
- Year built: 1998
Utilities & green energy
- Water: Assessment Paid, Central
Community & neighborhood
Security
- Security features: Smoke Detector(s)
Community
- Community features: Clubhouse, Pool, Fitness Center, Tennis Court(s), Non-Gated
Location
- Region: Naples
- Subdivision: ROYAL VILLAS
HOA & financial
HOA
- Has HOA: No
- HOA fee: $8,580 annually
- Amenities included: Clubhouse, Pool, Fitness Center, Library, Pickleball, Tennis Court(s), Underground Utility
Other
Other facts
- Road surface type: Paved
Price history
| Date | Event | Price |
|---|---|---|
| 12/3/2025 | Sold | $450,000-3.2%$310/sqft |
Source: | ||
| 10/28/2025 | Pending sale | $465,000$320/sqft |
Source: | ||
| 8/18/2025 | Price change | $465,000-2.1%$320/sqft |
Source: | ||
| 4/25/2025 | Price change | $475,000-5%$327/sqft |
Source: | ||
| 3/14/2025 | Price change | $499,999-2%$345/sqft |
Source: | ||
Public tax history
Tax history is unavailable.
Neighborhood: 34112
Nearby schools
GreatSchools rating
- 8/10Shadowlawn Elementary SchoolGrades: PK-5Distance: 2.1 mi
- 8/10East Naples Middle SchoolGrades: 6-8Distance: 1.4 mi
- 5/10Lely High SchoolGrades: 9-12Distance: 3.7 mi
Schools provided by the listing agent
- Elementary: SHADOWLAWN ELEMENTARY SCHOOL
- Middle: EAST NAPLES MIDDLE SCHOOL
- High: LELY HIGH SCHOOL
Source: SWFLMLS. This data may not be complete. We recommend contacting the local school district to confirm school assignments for this home.

Get pre-qualified for a loan
At Zillow Home Loans, we can pre-qualify you in as little as 5 minutes with no impact to your credit score.An equal housing lender. NMLS #10287.
Sell for more on Zillow
Get a free Zillow Showcase℠ listing and you could sell for .
$449,500
2% more+ $8,990
With Zillow Showcase(estimated)
$458,490


