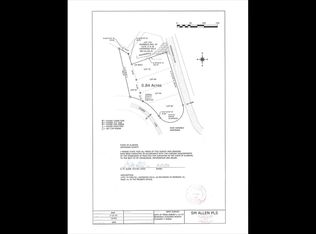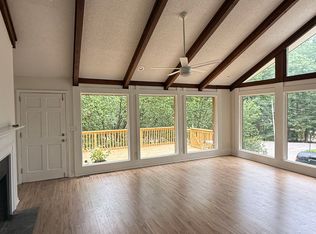Sold for $625,000 on 05/28/25
$625,000
1700 Ridgewood Pl, Birmingham, AL 35216
5beds
4,080sqft
Single Family Residence
Built in 1985
0.27 Acres Lot
$631,900 Zestimate®
$153/sqft
$3,688 Estimated rent
Home value
$631,900
$588,000 - $682,000
$3,688/mo
Zestimate® history
Loading...
Owner options
Explore your selling options
What's special
Nestled on a corner lot, this fully updated 5 bedroom 4 bathroom house is zoned for HOMEWOOD Schools and has over 4,000 sqft of finished living space! The open floor plan is perfect for entertaining. The beautiful kitchen is a chef’s dream with a large island, quartz countertops, stainless steel appliances and plenty of cabinet storage. Two bedrooms, a full bath and spacious laundry room complete the main level. Upstairs, you will find an expansive Primary Suite with an oversized closet, and another large bedroom with ensuite bathroom. Downstairs the house continues with a secondary living area, a room perfect for a gym or office, large pantry, the 5th bedroom and another full bathroom! You will enjoy the wrap around deck and outdoor living area in the back of the house, it's the perfect place to watch the game, grill and hang with friends.The location is so convenient to UAB, Samford, Homewood High, Vestavia Hills and all that Birmingham has to offer! Schedule your showing today!
Zillow last checked: 8 hours ago
Listing updated: May 31, 2025 at 06:37pm
Listed by:
Stephen Fryrear 615-973-5088,
ARC Realty - Homewood
Bought with:
Fulton Williams
LAH Sotheby's International Realty Crestline
Source: GALMLS,MLS#: 21416661
Facts & features
Interior
Bedrooms & bathrooms
- Bedrooms: 5
- Bathrooms: 4
- Full bathrooms: 4
Primary bedroom
- Level: Second
Bedroom 1
- Level: First
Bedroom 2
- Level: First
Bedroom 3
- Level: Second
Bedroom 4
- Level: Basement
Primary bathroom
- Level: Second
Bathroom 1
- Level: First
Bathroom 3
- Level: Basement
Family room
- Level: Basement
Kitchen
- Features: Stone Counters, Kitchen Island, Pantry
- Level: First
Basement
- Area: 1462
Office
- Level: Basement
Heating
- Central, Dual Systems (HEAT), Forced Air, Natural Gas
Cooling
- Central Air, Dual, Electric
Appliances
- Included: Convection Oven, Electric Cooktop, Dishwasher, Disposal, Microwave, Refrigerator, Electric Water Heater
- Laundry: Electric Dryer Hookup, Washer Hookup, Main Level, Laundry Room, Yes
Features
- Recessed Lighting, High Ceilings, Smooth Ceilings, Linen Closet, Tub/Shower Combo, Walk-In Closet(s)
- Flooring: Carpet, Laminate, Tile
- Windows: Window Treatments
- Basement: Full,Finished,Block
- Attic: Pull Down Stairs,Yes
- Has fireplace: No
Interior area
- Total interior livable area: 4,080 sqft
- Finished area above ground: 2,618
- Finished area below ground: 1,462
Property
Parking
- Parking features: Circular Driveway, Driveway, Parking (MLVL)
- Has uncovered spaces: Yes
Features
- Levels: 2+ story
- Patio & porch: Covered, Open (PATIO), Patio, Covered (DECK), Open (DECK), Deck
- Exterior features: Lighting
- Pool features: None
- Fencing: Fenced
- Has view: Yes
- View description: None
- Waterfront features: No
Lot
- Size: 0.27 Acres
- Features: Corner Lot
Details
- Parcel number: 2900252004008.001
- Special conditions: N/A
Construction
Type & style
- Home type: SingleFamily
- Property subtype: Single Family Residence
Materials
- HardiPlank Type
- Foundation: Basement
Condition
- Year built: 1985
Utilities & green energy
- Water: Public
- Utilities for property: Sewer Connected
Community & neighborhood
Community
- Community features: Curbs
Location
- Region: Birmingham
- Subdivision: Lakewood Hills
Other
Other facts
- Road surface type: Paved
Price history
| Date | Event | Price |
|---|---|---|
| 5/28/2025 | Sold | $625,000$153/sqft |
Source: | ||
| 4/27/2025 | Contingent | $625,000$153/sqft |
Source: | ||
| 4/24/2025 | Listed for sale | $625,000+25%$153/sqft |
Source: | ||
| 9/11/2020 | Sold | $500,000-3.7%$123/sqft |
Source: | ||
| 8/4/2020 | Pending sale | $519,000$127/sqft |
Source: RealtySouth #854436 | ||
Public tax history
| Year | Property taxes | Tax assessment |
|---|---|---|
| 2025 | $3,687 | $50,100 |
| 2024 | $3,687 +7.3% | $50,100 +7.1% |
| 2023 | $3,436 -9.2% | $46,760 -8.7% |
Find assessor info on the county website
Neighborhood: 35216
Nearby schools
GreatSchools rating
- 9/10Hall Kent Elementary SchoolGrades: PK-5Distance: 1.1 mi
- 10/10Homewood Middle SchoolGrades: 6-8Distance: 2.1 mi
- 10/10Homewood High SchoolGrades: 9-12Distance: 1.6 mi
Schools provided by the listing agent
- Elementary: Hall Kent
- Middle: Homewood
- High: Homewood
Source: GALMLS. This data may not be complete. We recommend contacting the local school district to confirm school assignments for this home.
Get a cash offer in 3 minutes
Find out how much your home could sell for in as little as 3 minutes with a no-obligation cash offer.
Estimated market value
$631,900
Get a cash offer in 3 minutes
Find out how much your home could sell for in as little as 3 minutes with a no-obligation cash offer.
Estimated market value
$631,900

