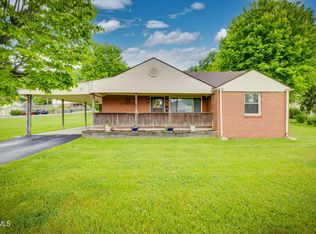Sold for $240,000
$240,000
1700 Ridgeway Dr, Kingsport, TN 37664
3beds
1,801sqft
Single Family Residence, Residential
Built in 1933
0.27 Acres Lot
$241,500 Zestimate®
$133/sqft
$1,888 Estimated rent
Home value
$241,500
Estimated sales range
Not available
$1,888/mo
Zestimate® history
Loading...
Owner options
Explore your selling options
What's special
Beautiful 3 bedroom, 2 bath adorable cottage with over 1,800 finished square feet centrally located and convenient to Kingsport or Blountville. Walk in the back door to an oversized living room with soaring ceilings and then a spacious kitchen and dining room. Three bedrooms on the main level along with a convenient hallway bathroom and a master bedroom with a master bath. Go downstairs and you'll find a bonus family/flex room with a walk-in closet and also some storage area in the unfinished section. Fresh paint and no carpet to worry about. Step outside to the rocking chair front porch along with a nice deck out back with a large carport building and carport. Come see this home today.
Zillow last checked: 8 hours ago
Listing updated: September 12, 2025 at 11:30am
Listed by:
Michael Adkins 423-647-7355,
Blue Ridge Properties Col Hgts
Bought with:
Jim Begley, 353795
Blue Ridge Properties
Source: TVRMLS,MLS#: 9980223
Facts & features
Interior
Bedrooms & bathrooms
- Bedrooms: 3
- Bathrooms: 2
- Full bathrooms: 2
Heating
- Central, Electric, Heat Pump
Cooling
- Ceiling Fan(s), Central Air, Heat Pump
Appliances
- Included: Dishwasher, Electric Range, Microwave, Refrigerator
- Laundry: Electric Dryer Hookup, Washer Hookup
Features
- Eat-in Kitchen, Laminate Counters, Walk-In Closet(s)
- Flooring: Ceramic Tile, Concrete, Laminate
- Windows: Double Pane Windows, Window Treatment-Some
- Basement: Block,Concrete,Crawl Space,Partially Finished
Interior area
- Total structure area: 1,928
- Total interior livable area: 1,801 sqft
- Finished area below ground: 293
Property
Parking
- Total spaces: 1
- Parking features: Driveway, Asphalt, Carport
- Carport spaces: 1
- Has uncovered spaces: Yes
Features
- Levels: One
- Stories: 1
- Patio & porch: Back, Covered, Deck, Front Porch
Lot
- Size: 0.27 Acres
- Dimensions: 75 x 150
- Topography: Level
Details
- Additional structures: Outbuilding, Workshop
- Parcel number: 062j C 001.00
- Zoning: RS
Construction
Type & style
- Home type: SingleFamily
- Architectural style: Cottage
- Property subtype: Single Family Residence, Residential
Materials
- Vinyl Siding, Other
- Foundation: Block
- Roof: Shingle
Condition
- Above Average
- New construction: No
- Year built: 1933
Utilities & green energy
- Sewer: Public Sewer
- Water: Public
- Utilities for property: Electricity Connected, Sewer Connected, Water Connected
Community & neighborhood
Security
- Security features: Smoke Detector(s)
Location
- Region: Kingsport
- Subdivision: Hillcrest Heights
Other
Other facts
- Listing terms: Cash,Conventional,FHA,THDA,VA Loan
Price history
| Date | Event | Price |
|---|---|---|
| 9/12/2025 | Sold | $240,000-2%$133/sqft |
Source: TVRMLS #9980223 Report a problem | ||
| 8/11/2025 | Pending sale | $245,000$136/sqft |
Source: TVRMLS #9980223 Report a problem | ||
| 8/5/2025 | Listed for sale | $245,000$136/sqft |
Source: TVRMLS #9980223 Report a problem | ||
| 7/29/2025 | Pending sale | $245,000$136/sqft |
Source: TVRMLS #9980223 Report a problem | ||
| 7/22/2025 | Price change | $245,000-1.6%$136/sqft |
Source: TVRMLS #9980223 Report a problem | ||
Public tax history
| Year | Property taxes | Tax assessment |
|---|---|---|
| 2024 | $989 +2% | $22,000 |
| 2023 | $969 | $22,000 |
| 2022 | $969 | $22,000 |
Find assessor info on the county website
Neighborhood: 37664
Nearby schools
GreatSchools rating
- 9/10Johnson Elementary SchoolGrades: PK-5Distance: 1.5 mi
- 7/10Robinson Middle SchoolGrades: 6-8Distance: 1 mi
- 8/10Dobyns - Bennett High SchoolGrades: 9-12Distance: 1.5 mi
Schools provided by the listing agent
- Elementary: Johnson
- Middle: Robinson
- High: Dobyns Bennett
Source: TVRMLS. This data may not be complete. We recommend contacting the local school district to confirm school assignments for this home.
Get pre-qualified for a loan
At Zillow Home Loans, we can pre-qualify you in as little as 5 minutes with no impact to your credit score.An equal housing lender. NMLS #10287.
