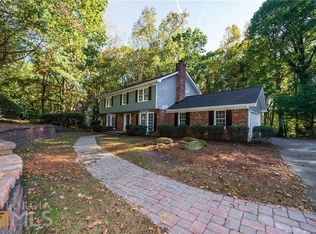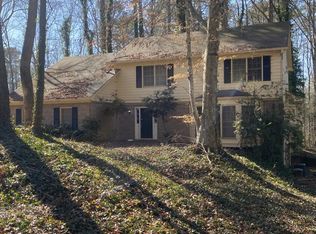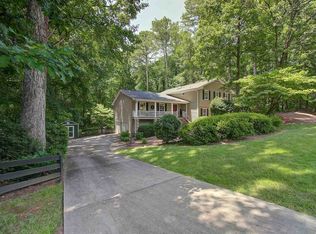Closed
$1,000,000
1700 Ridgefield Dr, Roswell, GA 30075
5beds
3,900sqft
Single Family Residence, Residential
Built in 2019
0.77 Acres Lot
$1,103,400 Zestimate®
$256/sqft
$5,557 Estimated rent
Home value
$1,103,400
$1.05M - $1.17M
$5,557/mo
Zestimate® history
Loading...
Owner options
Explore your selling options
What's special
The one you have been waiting for – Sophisticated Modern, Farm-house architecture, an idyllic setting in a swim/tennis neighborhood. A recent custom build in the heart of Roswell with just under 1 acre of breathtaking grounds buffered by stunning nature preserve. The covered porch with its cozy swing welcomes you into the 2-story foyer flanked by a study accented with handsome slider doors, and a generous sized formal dining room. The entry foyer leads into a masterpiece setting: a family room accented with dark beams, modern fireplace, a wall of windows overlooking a private backyard, a glorious kitchen, and an inviting covered porch providing year-round relaxation. Hardwood floors and custom trim work abound on the first-floor area. The kitchen with its leathered, stone countertops, custom cabinets w/ soft-close, gas cooking, sleek stainless hood, stainless appliances, oversized island, walk-in pantry views to the backyard and family room are glorious! The main floor offers a full bathroom with fine finishes adjacent to a guest bedroom. The upper floor with its media room/flex space and custom-built cabinets is bright and airy as you look out the windows, it feels as if you are in your very own tree house. 2 bedrooms are jack-n-jill bathroom style, while there is an ensuite full bathroom feature in the 3rd bedroom. The primary suite is a spacious quiet retreat w/ room for a sitting area. Its spa like bath with double vanities, accented with stone, tile and oversized shower and separate tub are an oasis. The finishing touch, a grand dual walk-in closet. The unfinished basement has so many possibilities and walks out onto the private backyard. The backyard area is an entertainers delight with its fire pit lounge area, custom stone patio and stone steps to the covered porch and lead back to the front yard. The play scape area adorned by outdoor lights makes for hours of play time. A dreamy backyard overlooking a nature preserve is a thing of natural beauty! This modern farm-house home is a treasure and a rare find you won’t want to miss.
Zillow last checked: 8 hours ago
Listing updated: May 02, 2024 at 07:52am
Listing Provided by:
KIMBERLY FOLEY,
Atlanta Fine Homes Sotheby's International
Bought with:
Oliver Atcheson, 407812
Atlanta Fine Homes Sotheby's International
Source: FMLS GA,MLS#: 7356327
Facts & features
Interior
Bedrooms & bathrooms
- Bedrooms: 5
- Bathrooms: 4
- Full bathrooms: 4
- Main level bathrooms: 1
- Main level bedrooms: 1
Primary bedroom
- Features: Oversized Master
- Level: Oversized Master
Bedroom
- Features: Oversized Master
Primary bathroom
- Features: Double Vanity, Separate Tub/Shower, Soaking Tub
Dining room
- Features: Separate Dining Room
Kitchen
- Features: Cabinets White, Kitchen Island, Pantry Walk-In, Stone Counters, View to Family Room
Heating
- Forced Air, Natural Gas
Cooling
- Central Air, Zoned
Appliances
- Included: Dishwasher, Double Oven, Gas Cooktop, Microwave, Range Hood, Refrigerator, Self Cleaning Oven
- Laundry: Laundry Room, Upper Level
Features
- Beamed Ceilings, Double Vanity, Entrance Foyer 2 Story, High Ceilings 10 ft Main, High Speed Internet, Tray Ceiling(s), Walk-In Closet(s)
- Flooring: Carpet, Ceramic Tile, Hardwood
- Windows: None
- Basement: Exterior Entry,Full,Unfinished
- Number of fireplaces: 1
- Fireplace features: Factory Built, Family Room, Gas Starter
- Common walls with other units/homes: No Common Walls
Interior area
- Total structure area: 3,900
- Total interior livable area: 3,900 sqft
- Finished area above ground: 3,900
Property
Parking
- Total spaces: 2
- Parking features: Garage, Garage Faces Front, Kitchen Level, Level Driveway, Parking Pad
- Garage spaces: 2
- Has uncovered spaces: Yes
Accessibility
- Accessibility features: None
Features
- Levels: Three Or More
- Patio & porch: Covered, Enclosed, Front Porch, Screened
- Exterior features: Private Yard, Rain Gutters, Other, No Dock
- Pool features: None
- Spa features: None
- Fencing: None
- Has view: Yes
- View description: Trees/Woods, Other
- Waterfront features: None
- Body of water: None
Lot
- Size: 0.77 Acres
- Features: Back Yard, Front Yard, Landscaped, Level, Private, Wooded
Details
- Additional structures: None
- Parcel number: 12 151302000068
- Other equipment: None
- Horse amenities: None
Construction
Type & style
- Home type: SingleFamily
- Architectural style: Farmhouse
- Property subtype: Single Family Residence, Residential
Materials
- Cement Siding, HardiPlank Type, Lap Siding
- Foundation: Concrete Perimeter
- Roof: Composition,Ridge Vents,Shingle
Condition
- Resale
- New construction: No
- Year built: 2019
Utilities & green energy
- Electric: 220 Volts in Laundry
- Sewer: Public Sewer
- Water: Public
- Utilities for property: Cable Available, Electricity Available, Natural Gas Available, Phone Available, Sewer Available, Water Available
Green energy
- Energy efficient items: Thermostat
- Energy generation: None
- Water conservation: Low-Flow Fixtures
Community & neighborhood
Security
- Security features: Smoke Detector(s)
Community
- Community features: Homeowners Assoc, Near Schools, Near Shopping, Near Trails/Greenway, Park, Pool, Tennis Court(s)
Location
- Region: Roswell
- Subdivision: North Point
HOA & financial
HOA
- Has HOA: Yes
- HOA fee: $550 annually
- Services included: Swim, Tennis
- Association phone: 404-409-5558
Other
Other facts
- Road surface type: Paved
Price history
| Date | Event | Price |
|---|---|---|
| 4/26/2024 | Sold | $1,000,000+3.6%$256/sqft |
Source: | ||
| 4/5/2024 | Pending sale | $965,000$247/sqft |
Source: | ||
| 3/28/2024 | Price change | $965,000-3%$247/sqft |
Source: | ||
| 3/21/2024 | Listed for sale | $995,000+39.7%$255/sqft |
Source: | ||
| 4/8/2020 | Sold | $712,000+649.5%$183/sqft |
Source: | ||
Public tax history
| Year | Property taxes | Tax assessment |
|---|---|---|
| 2024 | $10,619 +8.7% | $406,560 +9% |
| 2023 | $9,767 -0.5% | $372,920 |
| 2022 | $9,812 +4.7% | $372,920 +7.9% |
Find assessor info on the county website
Neighborhood: 30075
Nearby schools
GreatSchools rating
- 8/10Roswell North Elementary SchoolGrades: PK-5Distance: 2.1 mi
- 8/10Crabapple Middle SchoolGrades: 6-8Distance: 2.2 mi
- 8/10Roswell High SchoolGrades: 9-12Distance: 3.4 mi
Schools provided by the listing agent
- Elementary: Roswell North
- Middle: Crabapple
- High: Roswell
Source: FMLS GA. This data may not be complete. We recommend contacting the local school district to confirm school assignments for this home.
Get a cash offer in 3 minutes
Find out how much your home could sell for in as little as 3 minutes with a no-obligation cash offer.
Estimated market value$1,103,400
Get a cash offer in 3 minutes
Find out how much your home could sell for in as little as 3 minutes with a no-obligation cash offer.
Estimated market value
$1,103,400


