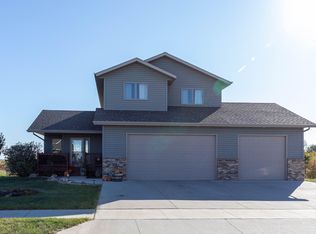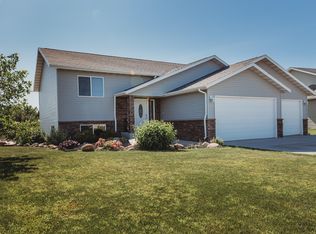Sold
Price Unknown
1700 Ridge Dr SE, Mandan, ND 58554
4beds
2,744sqft
Single Family Residence
Built in 2013
0.35 Acres Lot
$455,400 Zestimate®
$--/sqft
$2,964 Estimated rent
Home value
$455,400
Estimated sales range
Not available
$2,964/mo
Zestimate® history
Loading...
Owner options
Explore your selling options
What's special
PRICE REDUCED on this Beautiful RANCH style home with a WALKOUT basement to the backyard with no backyard neighbors. Enter in the front door to the main floor which has an open floor plan with the kitchen that features an island with pull outs, pantry in the cabinets and stainless steel appliances. The dining area leads out onto the East facing deck overlooking the big back yard, Bedroom and full bath off the entry door. Living room includes a natural gas fireplace. The main floor laundry with cabinets. The big primary bedroom features a vaulted ceiling with recessed lighting, walk in closest and a 3/4 Bath. The seller had the lower level finished which has a family room with a wet bar that is wired above for a possible island bar which has a walk out door that leads out to the East facing large patio, 2 nice sized bedrooms with day light windows, another full bath, closet storage under the steps and the large utility room with lots of storage area. The Big 3 Stall garage has Hot and Cold water, floor drain and is plumbed for a heater. The seller had the yard landscaping done with a sprinkler system and rocked edging around the house. Home is near an Elementary School and a walking path. Go take a look.
Zillow last checked: 8 hours ago
Listing updated: September 12, 2024 at 08:08pm
Listed by:
DUANE BENTZ 701-527-9194,
BIANCO REALTY, INC.
Bought with:
BRITTANY A LEISCHNER, 9316
TRADEMARK REALTY
Source: Great North MLS,MLS#: 4013762
Facts & features
Interior
Bedrooms & bathrooms
- Bedrooms: 4
- Bathrooms: 3
- Full bathrooms: 2
- 3/4 bathrooms: 1
Primary bedroom
- Level: Main
Bedroom 1
- Level: Main
Bedroom 3
- Level: Lower
Bedroom 4
- Level: Lower
Primary bathroom
- Level: Main
Bathroom 1
- Description: Full
- Level: Main
Bathroom 3
- Description: Full
- Level: Lower
Dining room
- Level: Main
Other
- Level: Main
Family room
- Description: Walk Out to Patio
- Level: Lower
Kitchen
- Level: Main
Laundry
- Level: Main
Living room
- Level: Main
Other
- Description: Lots of storage area
- Level: Lower
Storage
- Description: Under Steps
- Level: Lower
Heating
- Fireplace(s), Forced Air, Natural Gas
Cooling
- Central Air
Appliances
- Included: Dishwasher, Disposal, Dryer, Microwave Hood, Range, Refrigerator, Washer
Features
- Ceiling Fan(s)
- Basement: Full,Walk-Out Access
- Number of fireplaces: 1
- Fireplace features: Living Room
Interior area
- Total structure area: 2,744
- Total interior livable area: 2,744 sqft
- Finished area above ground: 1,372
- Finished area below ground: 1,372
Property
Parking
- Total spaces: 3
- Parking features: Garage Door Opener, Attached
- Attached garage spaces: 3
Features
- Patio & porch: Deck, Patio
- Exterior features: None
Lot
- Size: 0.35 Acres
- Features: Rectangular Lot
Details
- Parcel number: 656107625
Construction
Type & style
- Home type: SingleFamily
- Architectural style: Ranch
- Property subtype: Single Family Residence
Materials
- Brick, Vinyl Siding
- Roof: Asphalt
Condition
- New construction: No
- Year built: 2013
Utilities & green energy
- Sewer: Public Sewer
- Water: Public
Community & neighborhood
Security
- Security features: Security System
Location
- Region: Mandan
Other
Other facts
- Road surface type: Asphalt
Price history
| Date | Event | Price |
|---|---|---|
| 8/26/2024 | Sold | -- |
Source: Great North MLS #4013762 Report a problem | ||
| 7/30/2024 | Pending sale | $435,900$159/sqft |
Source: Great North MLS #4013762 Report a problem | ||
| 7/15/2024 | Price change | $435,900-3.1%$159/sqft |
Source: Great North MLS #4013762 Report a problem | ||
| 6/25/2024 | Price change | $449,900-2.2%$164/sqft |
Source: Great North MLS #4013762 Report a problem | ||
| 6/3/2024 | Listed for sale | $459,900$168/sqft |
Source: Great North MLS #4013762 Report a problem | ||
Public tax history
Tax history is unavailable.
Find assessor info on the county website
Neighborhood: 58554
Nearby schools
GreatSchools rating
- 5/10Ft Lincoln Elementary SchoolGrades: K-5Distance: 3.2 mi
- 7/10Mandan Middle SchoolGrades: 6-8Distance: 3.2 mi
- 7/10Mandan High SchoolGrades: 9-12Distance: 1.9 mi
Schools provided by the listing agent
- Middle: Mandan
- High: Mandan High
Source: Great North MLS. This data may not be complete. We recommend contacting the local school district to confirm school assignments for this home.

