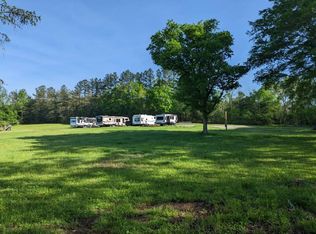Sold for $1,300,550
$1,300,550
1700 Pleasant Rd, Evensville, TN 37332
3beds
3,242sqft
Single Family Residence
Built in 2023
120.68 Acres Lot
$1,232,500 Zestimate®
$401/sqft
$3,349 Estimated rent
Home value
$1,232,500
$949,000 - $1.50M
$3,349/mo
Zestimate® history
Loading...
Owner options
Explore your selling options
What's special
Wide open spaces at this amazing property offering 120 acres and plenty of trails in place that extend around and through the entire property great for ATV/Razors. Perched on top of the hill with fantastic views from all sides is the beautiful home completed in 2023 and with 3,242 sq ft of living space with 3 bedrooms, office and 2.5 baths on main level. The gravel driveway leads you up to the clearing where you can see for miles in all directions. Front porch is the perfect place to watch the sunrise and the deer that visit here. Late afternoon you will want to be sitting on the huge back covered porch area to watch the sunset. As you enter the spacious foyer you will see the wood wall feature. Open concept describes the Great Room, Kitchen and Dining space. The massive wood beams gives the space a charming and warm feel. Kitchen includes durable weathered granite countertops, amazing versatile cook top and plenty of space in the pantry as well as counter space and a huge island for entertaining. Breakfast area is highlighted with accent lighting and wonderful views. Primary suite is spacious with great views and side door leads to backyard. Soak in the tub and relax in the amazing spa like shower with three shower heads. Nice double vanities give space and much storage. Plenty of room in the walk in closet with door that leads right to the huge laundry room for convenience. Half bath is located here also. Up the stairs over garage, you will find the bonus room. Plenty of space here for pool table, ping pong table, big screen TV, or office. Nice two car garage for parking and storage. The back door from kitchen leads to expansive covered back porch area. Great place to entertain and grill while watching the sunset. Future plans are limitless here ....pool, outdoor fireplace, barn, livestock ect... Trails include a deer feeder. This is a outdoormans dream. Schedule a viewing today to see this wonderful place!
Zillow last checked: 8 hours ago
Listing updated: September 08, 2024 at 07:10am
Listed by:
Stacy J Cooper 423-718-1347,
Keller Williams Realty
Bought with:
Nathan Torgerson, 323740
Keller Williams Realty
Source: Greater Chattanooga Realtors,MLS#: 1380971
Facts & features
Interior
Bedrooms & bathrooms
- Bedrooms: 3
- Bathrooms: 3
- Full bathrooms: 2
- 1/2 bathrooms: 1
Heating
- Central, Electric
Cooling
- Central Air, Electric
Appliances
- Included: Convection Oven, Dryer, Dishwasher, Electric Range, Electric Water Heater, Microwave, Refrigerator, Tankless Water Heater, Washer
- Laundry: Electric Dryer Hookup, Gas Dryer Hookup, Laundry Room, Washer Hookup
Features
- Cathedral Ceiling(s), Double Vanity, Granite Counters, High Ceilings, Open Floorplan, Pantry, Primary Downstairs, Soaking Tub, Walk-In Closet(s), Double Shower, Separate Shower, Tub/shower Combo, Breakfast Nook, Plumbed, Connected Shared Bathroom
- Flooring: Vinyl
- Windows: Vinyl Frames
- Basement: None
- Has fireplace: No
Interior area
- Total structure area: 3,242
- Total interior livable area: 3,242 sqft
Property
Parking
- Total spaces: 2
- Parking features: Garage Door Opener
- Attached garage spaces: 2
Features
- Levels: One and One Half
- Patio & porch: Covered, Deck, Patio
- Has view: Yes
- View description: Mountain(s), Other
Lot
- Size: 120.68 Acres
- Dimensions: 120.68 acres
- Features: Gentle Sloping, Wooded
Details
- Parcel number: 062 013.00
- Other equipment: Dehumidifier
Construction
Type & style
- Home type: SingleFamily
- Property subtype: Single Family Residence
Materials
- Brick, Stone, Fiber Cement
- Foundation: Block
- Roof: Metal
Condition
- New construction: No
- Year built: 2023
Utilities & green energy
- Sewer: Septic Tank
- Utilities for property: Electricity Available, Underground Utilities
Community & neighborhood
Security
- Security features: Smoke Detector(s)
Location
- Region: Evensville
- Subdivision: None
Other
Other facts
- Listing terms: Cash,Conventional,FHA,Owner May Carry,VA Loan
Price history
| Date | Event | Price |
|---|---|---|
| 4/23/2024 | Sold | $1,300,550-10.2%$401/sqft |
Source: Greater Chattanooga Realtors #1380971 Report a problem | ||
| 3/4/2024 | Contingent | $1,449,000$447/sqft |
Source: Greater Chattanooga Realtors #1380971 Report a problem | ||
| 1/10/2024 | Price change | $1,449,000-3.1%$447/sqft |
Source: Greater Chattanooga Realtors #1380971 Report a problem | ||
| 10/7/2023 | Listed for sale | $1,495,000-6.6%$461/sqft |
Source: Greater Chattanooga Realtors #1380971 Report a problem | ||
| 9/10/2023 | Listing removed | -- |
Source: | ||
Public tax history
| Year | Property taxes | Tax assessment |
|---|---|---|
| 2024 | $3,193 +47.9% | $236,775 +147.2% |
| 2023 | $2,160 +136.9% | $95,775 +136.9% |
| 2022 | $912 | $40,425 |
Find assessor info on the county website
Neighborhood: 37332
Nearby schools
GreatSchools rating
- 7/10Spring City Elementary SchoolGrades: PK-5Distance: 7.8 mi
- 7/10Spring City Middle SchoolGrades: 6-8Distance: 7.7 mi
- 4/10Rhea County High SchoolGrades: 9-12Distance: 3 mi
Schools provided by the listing agent
- Elementary: Spring City
- Middle: Rhea County Middle
- High: Rhea County High School
Source: Greater Chattanooga Realtors. This data may not be complete. We recommend contacting the local school district to confirm school assignments for this home.

Get pre-qualified for a loan
At Zillow Home Loans, we can pre-qualify you in as little as 5 minutes with no impact to your credit score.An equal housing lender. NMLS #10287.
