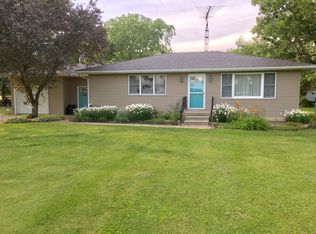Sold for $275,000
$275,000
1700 Peet Rd, New Lothrop, MI 48460
4beds
3,032sqft
Single Family Residence
Built in 1964
4.2 Acres Lot
$297,200 Zestimate®
$91/sqft
$2,382 Estimated rent
Home value
$297,200
$152,000 - $583,000
$2,382/mo
Zestimate® history
Loading...
Owner options
Explore your selling options
What's special
This home is in the highly desired New Lothrop area siting on over 4 acers with access to the Misteguay creek, enjoy fishing and 2 tree blinds for hunting. You will find all the amenities of country living with the chicken coop and fenced in area ready for a garden to be planted. Enjoy over 3000 sq. Ft. of finished living space including 4 (possible 5) bedrooms, 2.5 full bathrooms, quaint firelit living room also a large family room and formal dining area with endless possibilities. We can't forget the moody firelit cigar room with separate access. Many updates including a new roof, boiler, bathroom renovation, paint, closet doors & flooring. Enjoy extra living space with the partially finished basement. Easy access to the 40x30 pole barn with a 220 amp service. Experience the tranquility of country living while enjoying the conveniences of near by shopping, dining and parks. Only minutes from I 75.
Zillow last checked: 8 hours ago
Listing updated: June 02, 2025 at 08:42am
Listed by:
Richelle L Kitchen 810-955-6166,
REMAX Right Choice
Bought with:
Lindsey Flynn, 6501386403
Century 21 Signature Realty
Source: MiRealSource,MLS#: 50169780 Originating MLS: East Central Association of REALTORS
Originating MLS: East Central Association of REALTORS
Facts & features
Interior
Bedrooms & bathrooms
- Bedrooms: 4
- Bathrooms: 3
- Full bathrooms: 2
- 1/2 bathrooms: 1
- Main level bedrooms: 1
Bedroom 1
- Features: Wood
- Level: Second
- Area: 195
- Dimensions: 13 x 15
Bedroom 2
- Features: Wood
- Level: Second
- Area: 143
- Dimensions: 11 x 13
Bedroom 3
- Features: Carpet
- Level: Main
- Area: 143
- Dimensions: 11 x 13
Bedroom 4
- Features: Wood
- Level: Second
- Area: 99
- Dimensions: 11 x 9
Bathroom 1
- Features: Ceramic
- Level: Upper
Bathroom 2
- Features: Ceramic
- Level: Upper
Dining room
- Features: Wood
- Level: Entry
- Area: 169
- Dimensions: 13 x 13
Family room
- Features: Wood
- Level: Main
- Area: 220
- Dimensions: 20 x 11
Kitchen
- Features: Wood
- Level: Entry
- Area: 253
- Dimensions: 11 x 23
Living room
- Features: Wood
- Level: Entry
- Area: 325
- Dimensions: 25 x 13
Heating
- Boiler, Propane
Cooling
- Ceiling Fan(s)
Features
- Flooring: Linoleum, Wood, Carpet, Ceramic Tile
- Basement: Block,Partially Finished
- Number of fireplaces: 1
- Fireplace features: Family Room
Interior area
- Total structure area: 3,320
- Total interior livable area: 3,032 sqft
- Finished area above ground: 2,332
- Finished area below ground: 700
Property
Parking
- Total spaces: 1
- Parking features: Attached
- Attached garage spaces: 1
Features
- Levels: Two
- Stories: 2
- Patio & porch: Deck, Patio
- Exterior features: Balcony
- Waterfront features: Creek/Stream/Brook
- Frontage type: Road
- Frontage length: 254
Lot
- Size: 4.20 Acres
- Dimensions: 254 x 694
Details
- Parcel number: 20094133003000
- Special conditions: Private
Construction
Type & style
- Home type: SingleFamily
- Architectural style: Traditional
- Property subtype: Single Family Residence
Materials
- Vinyl Siding
- Foundation: Basement
Condition
- Year built: 1964
Utilities & green energy
- Sewer: Septic Tank
- Water: Private Well
Community & neighborhood
Location
- Region: New Lothrop
- Subdivision: None
Other
Other facts
- Listing agreement: Exclusive Right To Sell
- Listing terms: Cash,Conventional,FHA,VA Loan
Price history
| Date | Event | Price |
|---|---|---|
| 5/7/2025 | Sold | $275,000-3.5%$91/sqft |
Source: | ||
| 4/7/2025 | Pending sale | $285,000$94/sqft |
Source: | ||
| 3/27/2025 | Listed for sale | $285,000+21.3%$94/sqft |
Source: | ||
| 12/6/2021 | Sold | $235,000$78/sqft |
Source: | ||
| 10/30/2021 | Pending sale | $235,000$78/sqft |
Source: | ||
Public tax history
| Year | Property taxes | Tax assessment |
|---|---|---|
| 2024 | $3,448 -5% | $121,600 +11.6% |
| 2023 | $3,629 | $109,000 +17.1% |
| 2022 | -- | $93,100 +3.6% |
Find assessor info on the county website
Neighborhood: 48460
Nearby schools
GreatSchools rating
- 7/10New Lothrop Elementary SchoolGrades: PK-6Distance: 4.3 mi
- 7/10New Lothrop High SchoolGrades: 7-12Distance: 4.5 mi
Schools provided by the listing agent
- District: New Lothrop Area Public School
Source: MiRealSource. This data may not be complete. We recommend contacting the local school district to confirm school assignments for this home.
Get a cash offer in 3 minutes
Find out how much your home could sell for in as little as 3 minutes with a no-obligation cash offer.
Estimated market value$297,200
Get a cash offer in 3 minutes
Find out how much your home could sell for in as little as 3 minutes with a no-obligation cash offer.
Estimated market value
$297,200
