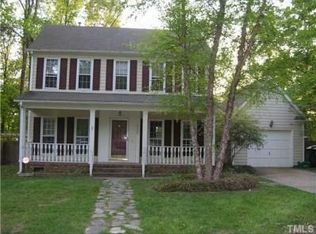Charming, well-maintained Cape Cod with large front and back yards. Tons of privacy in back. Enjoy friend & family get togethers on the extra large back decks. Loads of natural light fill the spacious family room, the vaulted ceilings provide an even greater sense of space. Large master en suite on main level. Second story loft overlooks family room with nice sized bedrooms on each end. Great layout, and great location, just minutes to all downtown Raleigh has to offer.
This property is off market, which means it's not currently listed for sale or rent on Zillow. This may be different from what's available on other websites or public sources.
