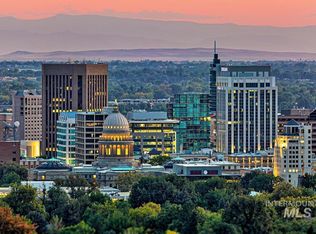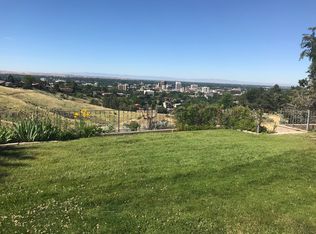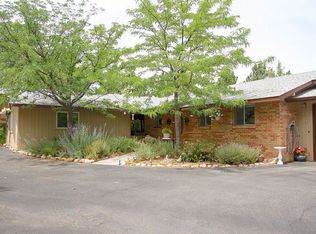Sold
Price Unknown
1700 N Ridgecliff Ln, Boise, ID 83702
4beds
4baths
4,095sqft
Single Family Residence
Built in 1953
0.61 Acres Lot
$2,168,100 Zestimate®
$--/sqft
$5,317 Estimated rent
Home value
$2,168,100
$1.97M - $2.41M
$5,317/mo
Zestimate® history
Loading...
Owner options
Explore your selling options
What's special
Exclusive Boise Heights hideaway with panoramic city views and the Owyhees as your backdrop. Exquisitely remodeled by STRITE design + remodel from top to bottom. This rarely available property offers ease & natural flow perfect for entertaining. Custom designed kitchen with stunning honed surfaces and dramatic waterfall edge. Entertain in one of the two living rooms anchored by roasted oak hardwood floors. Flow outside onto the enchanting Wisteria covered patio. Dropping down to your own private pool oasis with expansive entertaining space and stunning views. Upper primary features two walk-in closets, oversized en-suite with walk-in shower & hammock slipper soaking tub. Take in the stunning sunsets from the primary suite’s private balcony. Additional features include formal & informal dining space and custom wine storage. Enjoy nearby Hyde Park & the Ridge to River trail system.
Zillow last checked: 8 hours ago
Listing updated: June 30, 2023 at 04:31pm
Listed by:
Kristin Sherman 208-721-8881,
Keller Williams Realty Boise
Bought with:
Vittoria Milbourn
Keller Williams Realty Boise
Source: IMLS,MLS#: 98876101
Facts & features
Interior
Bedrooms & bathrooms
- Bedrooms: 4
- Bathrooms: 4
- Main level bathrooms: 1
- Main level bedrooms: 1
Primary bedroom
- Level: Upper
- Area: 285
- Dimensions: 19 x 15
Bedroom 2
- Level: Main
- Area: 144
- Dimensions: 12 x 12
Bedroom 3
- Level: Upper
- Area: 180
- Dimensions: 15 x 12
Bedroom 4
- Level: Upper
- Area: 200
- Dimensions: 20 x 10
Dining room
- Level: Main
- Area: 240
- Dimensions: 20 x 12
Family room
- Level: Main
- Area: 306
- Dimensions: 18 x 17
Kitchen
- Level: Main
- Area: 437
- Dimensions: 23 x 19
Living room
- Level: Main
- Area: 529
- Dimensions: 23 x 23
Office
- Level: Main
- Area: 156
- Dimensions: 13 x 12
Heating
- Forced Air, Natural Gas
Cooling
- Central Air
Appliances
- Included: Gas Water Heater, Disposal, Oven/Range Built-In, Refrigerator
Features
- Bath-Master, Guest Room, Den/Office, Family Room, Great Room, Walk-In Closet(s), Breakfast Bar, Pantry, Number of Baths Main Level: 1, Number of Baths Upper Level: 2
- Flooring: Hardwood, Carpet
- Has basement: No
- Has fireplace: Yes
- Fireplace features: Gas
Interior area
- Total structure area: 4,095
- Total interior livable area: 4,095 sqft
- Finished area above ground: 4,095
- Finished area below ground: 0
Property
Parking
- Total spaces: 2
- Parking features: Attached
- Attached garage spaces: 2
- Details: Garage: 21x20
Features
- Levels: Two
- Patio & porch: Covered Patio/Deck
- Pool features: In Ground
- Fencing: Partial,Metal,Wood
- Has view: Yes
Lot
- Size: 0.61 Acres
- Dimensions: 262 x 126
- Features: 1/2 - .99 AC, Garden, Views, Corner Lot, Cul-De-Sac, Auto Sprinkler System, Drip Sprinkler System, Full Sprinkler System
Details
- Additional structures: Shed(s)
- Parcel number: R1013500250
- Zoning: R-1B
Construction
Type & style
- Home type: SingleFamily
- Property subtype: Single Family Residence
Materials
- Brick, Wood Siding
- Roof: Composition
Condition
- Year built: 1953
Utilities & green energy
- Water: Public
- Utilities for property: Electricity Connected
Community & neighborhood
Location
- Region: Boise
- Subdivision: Boise Heights
Other
Other facts
- Listing terms: Cash,Conventional,VA Loan
- Ownership: Fee Simple
- Road surface type: Paved
Price history
Price history is unavailable.
Public tax history
| Year | Property taxes | Tax assessment |
|---|---|---|
| 2025 | $15,073 +1.6% | $2,030,800 +13.7% |
| 2024 | $14,839 +7.2% | $1,786,000 +6.4% |
| 2023 | $13,839 +2.1% | $1,679,000 -2.4% |
Find assessor info on the county website
Neighborhood: Boise Heights
Nearby schools
GreatSchools rating
- 7/10Longfellow Elementary SchoolGrades: PK-6Distance: 0.7 mi
- 8/10North Junior High SchoolGrades: 7-9Distance: 1 mi
- 8/10Boise Senior High SchoolGrades: 9-12Distance: 1 mi
Schools provided by the listing agent
- Elementary: Longfellow
- Middle: North Jr
- High: Boise
- District: Boise School District #1
Source: IMLS. This data may not be complete. We recommend contacting the local school district to confirm school assignments for this home.


