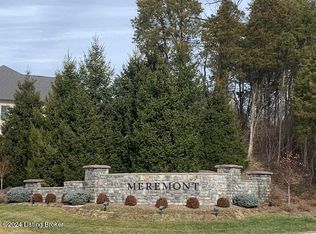Sold for $695,000
$695,000
1700 Meremont Ridge Rd, Louisville, KY 40245
6beds
4,198sqft
Single Family Residence
Built in 2021
0.29 Acres Lot
$723,800 Zestimate®
$166/sqft
$3,892 Estimated rent
Home value
$723,800
$673,000 - $782,000
$3,892/mo
Zestimate® history
Loading...
Owner options
Explore your selling options
What's special
This breathtaking ranch on a fully finished walkout basement is situated on arguably one of the best lots in all of Meremont with a water view. As soon as you enter the front door you are sure to be impressed with the open concept living area, including a great room with vaulted ceiling, exposed wood beam, matching mantle, shiplap fireplace surround and custom built-in. The spacious kitchen is open to the great room and includes an abundance of cabinets, a spacious island with seating, stainless steel appliances, quartz countertops, tile backsplash and a separate dining area. The split bedroom floor plan separates the primary suite from the other bedrooms. The primary bedroom includes a vaulted tray ceiling, views of the water and includes an en-suite bathroom complete with dual sink vanity, roomy walk-in shower and walk-in closet with custom storage. The first floor includes three more bedrooms, one currently used as an office, and a full bath that includes a shower tub combo and is fully tiled. Completing the first floor is generous laundry including additional storage and folding space, and a pantry.
The finished walkout basement is light and bright with windows across the back, this doesn't feel like a basement but an extension of the first floor. Included in the finished basement is a large open family room, a cozy den, two bedrooms, a playroom, an exercise room, a full bathroom, and unfinished areas for additional storage. French doors lead to the patio which is covered from the deck above. The outdoor area offers a covered deck, a covered patio, and an additional sitting area that is private from the neighbors. All outdoor spaces feature a view of the nearby pond. Schedule a private viewing and be prepared to be amazed!
Zillow last checked: 8 hours ago
Listing updated: January 28, 2025 at 04:58am
Listed by:
Mark O Naber 502-777-7617,
Redfin
Bought with:
Jennifer Karlen, 190794
RE/MAX Properties East
Source: GLARMLS,MLS#: 1664929
Facts & features
Interior
Bedrooms & bathrooms
- Bedrooms: 6
- Bathrooms: 3
- Full bathrooms: 3
Primary bedroom
- Description: Vaulted tray ceiling
- Level: First
Bedroom
- Level: First
Bedroom
- Level: First
Bedroom
- Level: Basement
Bedroom
- Level: Basement
Primary bathroom
- Level: First
Full bathroom
- Level: First
Full bathroom
- Level: Basement
Den
- Level: Basement
Dining area
- Description: Water view
- Level: First
Exercise room
- Level: Basement
Family room
- Level: Basement
Foyer
- Level: First
Great room
- Description: Vaulted ceiling with wood beam
- Level: First
Kitchen
- Description: Open concept
- Level: First
Laundry
- Level: First
Office
- Description: Office or Bedroom
- Level: First
Heating
- Forced Air, Natural Gas
Cooling
- Central Air
Features
- Basement: Walkout Finished
- Number of fireplaces: 1
Interior area
- Total structure area: 2,248
- Total interior livable area: 4,198 sqft
- Finished area above ground: 2,248
- Finished area below ground: 1,950
Property
Parking
- Total spaces: 2
- Parking features: Attached, Entry Front, Driveway
- Attached garage spaces: 2
- Has uncovered spaces: Yes
Features
- Stories: 1
- Patio & porch: Deck, Patio, Porch
- Pool features: Association
- Fencing: Other,Full
Lot
- Size: 0.29 Acres
- Features: Pond on Lot, Covt/Restr, Sidewalk, Storm Sewer
Details
- Parcel number: 396400350000
Construction
Type & style
- Home type: SingleFamily
- Architectural style: Ranch
- Property subtype: Single Family Residence
Materials
- Cement Siding, Wood Frame, Brick
- Foundation: Concrete Perimeter
- Roof: Shingle
Condition
- Year built: 2021
Utilities & green energy
- Sewer: Public Sewer
- Water: Public
- Utilities for property: Electricity Connected, Natural Gas Connected
Community & neighborhood
Location
- Region: Louisville
- Subdivision: Meremont
HOA & financial
HOA
- Has HOA: Yes
- HOA fee: $950 annually
- Amenities included: Pool
Price history
| Date | Event | Price |
|---|---|---|
| 7/29/2024 | Sold | $695,000$166/sqft |
Source: | ||
| 7/7/2024 | Pending sale | $695,000$166/sqft |
Source: | ||
| 7/5/2024 | Listed for sale | $695,000+22%$166/sqft |
Source: | ||
| 9/29/2022 | Sold | $569,843+1.8%$136/sqft |
Source: | ||
| 2/22/2022 | Pending sale | $559,500$133/sqft |
Source: | ||
Public tax history
| Year | Property taxes | Tax assessment |
|---|---|---|
| 2021 | $602 +8.9% | $48,000 |
| 2020 | $553 | $48,000 |
| 2019 | $553 | $48,000 |
Find assessor info on the county website
Neighborhood: Eastwood
Nearby schools
GreatSchools rating
- 7/10Stopher Elementary SchoolGrades: PK-5Distance: 3.8 mi
- 5/10Crosby Middle SchoolGrades: 6-8Distance: 7.4 mi
- 7/10Eastern High SchoolGrades: 9-12Distance: 5.8 mi

Get pre-qualified for a loan
At Zillow Home Loans, we can pre-qualify you in as little as 5 minutes with no impact to your credit score.An equal housing lender. NMLS #10287.
