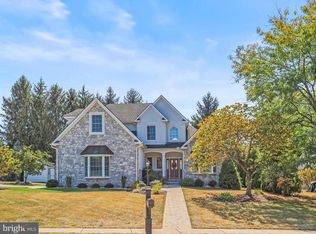Sold for $526,000
$526,000
1700 Lilac Rd, York, PA 17408
5beds
3,784sqft
Single Family Residence
Built in 1996
0.61 Acres Lot
$536,700 Zestimate®
$139/sqft
$3,109 Estimated rent
Home value
$536,700
$499,000 - $574,000
$3,109/mo
Zestimate® history
Loading...
Owner options
Explore your selling options
What's special
Well maintained and large home on a corner lot. Over 3,700 square feet of open living space is awaiting new owners. Complete kitchen remodel includes plenty of tall cabinets, custom wood counter tops, tile back splash, recessed lighting, and more. New stainless steel appliances and double oven. Custom center island is a great entertaining area. Open living room with wood burning fireplace sets the mood for any occasion. Take your pick of dining in the formal dining room with hardwood floors or eat in kitchen space. First floor also has an additional room for an office or den. Spacious bedroom with full bathroom and laundry hook ups is ideal for a main bedroom or in-laws suite. Second floor boasts another primary bedroom with walk in closet and full bathroom with garden tub. There's an additional 3 bedrooms as well. Fully carpeted and two of them with their own walk in closets. Second floor laundry is a nice convenience. Huge basement allows for storage or even more space to be finished. Newer HVAC system still with warranty. Updated windows and new flooring in the kitchen and living room. Outdoor entertaining includes a newer saltwater pool, stamped concrete patio, and BBQ grilling pavilion. Close to all amenities including grocery stores and restaurants. Neighborhood park across the street as well. New roof to be installed prior to settlement! All this and much more. Call today for a tour.
Zillow last checked: 8 hours ago
Listing updated: May 06, 2025 at 12:56pm
Listed by:
JEFFERY MILLER 717-870-7402,
Coldwell Banker Realty
Bought with:
Brian Kelly, RS311043
Coldwell Banker Realty
Source: Bright MLS,MLS#: PAYK2077850
Facts & features
Interior
Bedrooms & bathrooms
- Bedrooms: 5
- Bathrooms: 4
- Full bathrooms: 3
- 1/2 bathrooms: 1
- Main level bathrooms: 2
- Main level bedrooms: 1
Basement
- Area: 0
Heating
- Forced Air, Natural Gas
Cooling
- Central Air, Electric
Appliances
- Included: Refrigerator, Cooktop, Washer, Dryer, Gas Water Heater
- Laundry: Main Level, Upper Level
Features
- Chair Railings, Crown Molding, Dining Area, Entry Level Bedroom, Family Room Off Kitchen, Formal/Separate Dining Room, Eat-in Kitchen, Primary Bath(s), Recessed Lighting, Walk-In Closet(s), Kitchen Island, Floor Plan - Traditional, 9'+ Ceilings
- Flooring: Hardwood, Carpet, Luxury Vinyl, Wood
- Doors: Insulated
- Windows: Energy Efficient, Replacement, Window Treatments
- Basement: Full
- Number of fireplaces: 1
- Fireplace features: Wood Burning
Interior area
- Total structure area: 3,784
- Total interior livable area: 3,784 sqft
- Finished area above ground: 3,784
- Finished area below ground: 0
Property
Parking
- Total spaces: 3
- Parking features: Garage Faces Side, Oversized, Asphalt, Attached, Driveway
- Attached garage spaces: 3
- Has uncovered spaces: Yes
Accessibility
- Accessibility features: Accessible Entrance
Features
- Levels: Two
- Stories: 2
- Patio & porch: Patio, Porch
- Has private pool: Yes
- Pool features: Above Ground, Salt Water, Private
- Has spa: Yes
- Spa features: Bath
Lot
- Size: 0.61 Acres
Details
- Additional structures: Above Grade, Below Grade, Outbuilding
- Parcel number: 510003300340000000
- Zoning: RESIDENTIAL
- Special conditions: Standard
Construction
Type & style
- Home type: SingleFamily
- Architectural style: Colonial
- Property subtype: Single Family Residence
Materials
- Dryvit
- Foundation: Block
- Roof: Asphalt,Shingle
Condition
- New construction: No
- Year built: 1996
- Major remodel year: 2022
Utilities & green energy
- Electric: 200+ Amp Service
- Sewer: Public Sewer
- Water: Public
- Utilities for property: Cable Connected, Phone
Community & neighborhood
Location
- Region: York
- Subdivision: Barrington Place
- Municipality: WEST MANCHESTER TWP
Other
Other facts
- Listing agreement: Exclusive Right To Sell
- Listing terms: Cash,Conventional,FHA,VA Loan
- Ownership: Fee Simple
Price history
| Date | Event | Price |
|---|---|---|
| 5/6/2025 | Sold | $526,000+5.2%$139/sqft |
Source: | ||
| 3/17/2025 | Pending sale | $499,900$132/sqft |
Source: | ||
| 3/11/2025 | Listed for sale | $499,900+29.9%$132/sqft |
Source: | ||
| 8/20/2020 | Sold | $384,900$102/sqft |
Source: Public Record Report a problem | ||
| 7/8/2020 | Pending sale | $384,900$102/sqft |
Source: Berkshire Hathaway HomeServices Homesale Realty #PAYK140472 Report a problem | ||
Public tax history
| Year | Property taxes | Tax assessment |
|---|---|---|
| 2025 | $9,578 +2.6% | $284,030 |
| 2024 | $9,337 | $284,030 |
| 2023 | $9,337 +3.1% | $284,030 |
Find assessor info on the county website
Neighborhood: Shiloh
Nearby schools
GreatSchools rating
- NAWallace Elementary SchoolGrades: PK-1Distance: 0.3 mi
- 4/10West York Area Middle SchoolGrades: 6-8Distance: 2.2 mi
- 6/10West York Area High SchoolGrades: 9-12Distance: 2 mi
Schools provided by the listing agent
- High: West York Area
- District: West York Area
Source: Bright MLS. This data may not be complete. We recommend contacting the local school district to confirm school assignments for this home.
Get pre-qualified for a loan
At Zillow Home Loans, we can pre-qualify you in as little as 5 minutes with no impact to your credit score.An equal housing lender. NMLS #10287.
Sell with ease on Zillow
Get a Zillow Showcase℠ listing at no additional cost and you could sell for —faster.
$536,700
2% more+$10,734
With Zillow Showcase(estimated)$547,434
