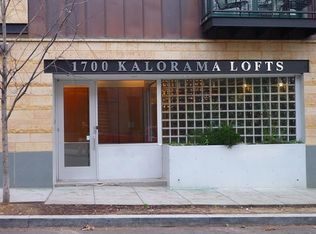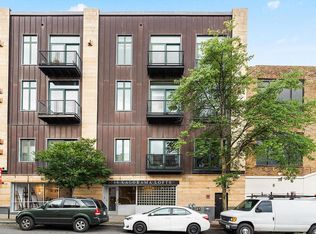Corner Unit with walls of windows is enormous at 1750 sq ft! Located in wonderful Kalorama Lofts -- two bedroom, two bathrooms. Spacious open floor plan with chef's kitchen and VIKING appliances. Oversize ceiling to floor windows. In unit WASHER/DRYER. Hardwood floors and remote-controlled gas log FIREPLACE. Private Balconies and two shared ROOF DECKS with city views. Assigned GARAGE PARKING INCLUDED. Kalorama Lofts is located in one of the best spots in the District, across the street from Harris Teeter, two blocks from Adams Morgan and two blocks from Meridian Park. Have it all - Enjoy both the quiiet of a neighborhood and the excitement of the shops and restaurants of Adams Morgan. Owner pays trash and water; tenant pays gas and electricity
This property is off market, which means it's not currently listed for sale or rent on Zillow. This may be different from what's available on other websites or public sources.

