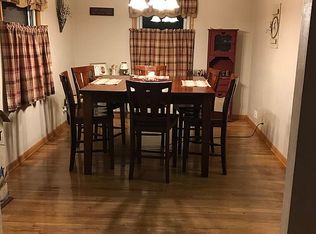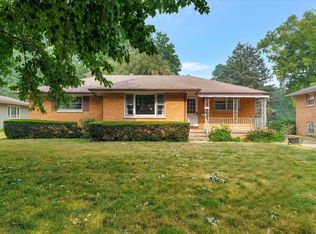Closed
$200,000
1700 Jeanne St, Champaign, IL 61821
3beds
1,530sqft
Single Family Residence
Built in 1959
-- sqft lot
$220,800 Zestimate®
$131/sqft
$1,497 Estimated rent
Home value
$220,800
$201,000 - $238,000
$1,497/mo
Zestimate® history
Loading...
Owner options
Explore your selling options
What's special
THIS IS IT! This all brick ranch with a basement is ready for its new owners. The home has all new flooring on the main level. Some carpet and some WL. This home has been freshly painted on the main floor and in the basement. There is a very nice four seasons room off the back door overlooking a very large fenced in yard. The second lot is 80 x 128. The two car garage offers plenty of space for the extra equipment need to keep this home looking amazing. The home being all brick and maintenance free soffits make this home very simple to maintain. The home is close to shopping and restaurants. This is a YOU DON"T WANT TO MISS OPPORTUNITY for the next lucky owner. Please call to schedule your viewing today.
Zillow last checked: 8 hours ago
Listing updated: April 21, 2023 at 01:04am
Listing courtesy of:
Russell Taylor, ABR,CRB,CRS,GRI,SRES 217-898-7226,
Taylor Realty Associates,
John Rawdin 217-714-3918,
Taylor Realty Associates
Bought with:
Ryan Dallas
RYAN DALLAS REAL ESTATE
Source: MRED as distributed by MLS GRID,MLS#: 11698437
Facts & features
Interior
Bedrooms & bathrooms
- Bedrooms: 3
- Bathrooms: 2
- Full bathrooms: 2
Primary bedroom
- Level: Main
- Area: 156 Square Feet
- Dimensions: 13X12
Bedroom 2
- Level: Main
- Area: 168 Square Feet
- Dimensions: 14X12
Bedroom 3
- Level: Main
- Area: 120 Square Feet
- Dimensions: 10X12
Dining room
- Level: Main
- Area: 130 Square Feet
- Dimensions: 13X10
Enclosed porch
- Level: Main
- Area: 136 Square Feet
- Dimensions: 17X8
Other
- Level: Main
- Area: 221 Square Feet
- Dimensions: 17X13
Kitchen
- Features: Kitchen (Eating Area-Table Space)
- Level: Main
- Area: 196 Square Feet
- Dimensions: 14X14
Laundry
- Level: Basement
- Area: 221 Square Feet
- Dimensions: 13X17
Living room
- Level: Main
- Area: 221 Square Feet
- Dimensions: 17X13
Heating
- Natural Gas
Cooling
- Central Air
Appliances
- Included: Range, Dishwasher, Refrigerator
Features
- Basement: Unfinished,Full
Interior area
- Total structure area: 2,815
- Total interior livable area: 1,530 sqft
- Finished area below ground: 0
Property
Parking
- Total spaces: 2
- Parking features: Concrete, On Site, Garage Owned, Attached, Garage
- Attached garage spaces: 2
Accessibility
- Accessibility features: Ramp - Main Level, Disability Access
Features
- Stories: 1
- Fencing: Fenced
Lot
- Dimensions: 75 X 247.52 X 80.1 X 247.52
- Features: Level
Details
- Additional parcels included: 412002407016
- Parcel number: 412002407006
- Special conditions: None
Construction
Type & style
- Home type: SingleFamily
- Property subtype: Single Family Residence
Materials
- Brick
- Roof: Asphalt
Condition
- New construction: No
- Year built: 1959
Utilities & green energy
- Sewer: Public Sewer
- Water: Public
Community & neighborhood
Location
- Region: Champaign
- Subdivision: Ennis Heights
Other
Other facts
- Listing terms: Conventional
- Ownership: Fee Simple
Price history
| Date | Event | Price |
|---|---|---|
| 4/19/2023 | Sold | $200,000-9.1%$131/sqft |
Source: | ||
| 3/20/2023 | Pending sale | $220,000$144/sqft |
Source: | ||
| 2/27/2023 | Listed for sale | $220,000$144/sqft |
Source: | ||
| 1/19/2023 | Pending sale | $220,000$144/sqft |
Source: | ||
| 1/10/2023 | Listed for sale | $220,000$144/sqft |
Source: | ||
Public tax history
| Year | Property taxes | Tax assessment |
|---|---|---|
| 2024 | $4,160 +7.5% | $53,700 +9.8% |
| 2023 | $3,870 +7.6% | $48,910 +8.4% |
| 2022 | $3,597 +2.8% | $45,120 +2% |
Find assessor info on the county website
Neighborhood: 61821
Nearby schools
GreatSchools rating
- 3/10Dr Howard Elementary SchoolGrades: K-5Distance: 1.1 mi
- 3/10Franklin Middle SchoolGrades: 6-8Distance: 0.8 mi
- 6/10Centennial High SchoolGrades: 9-12Distance: 2.1 mi
Schools provided by the listing agent
- Elementary: Champaign Elementary School
- Middle: Champaign Junior High School
- High: Champaign High School
- District: 4
Source: MRED as distributed by MLS GRID. This data may not be complete. We recommend contacting the local school district to confirm school assignments for this home.
Get pre-qualified for a loan
At Zillow Home Loans, we can pre-qualify you in as little as 5 minutes with no impact to your credit score.An equal housing lender. NMLS #10287.

