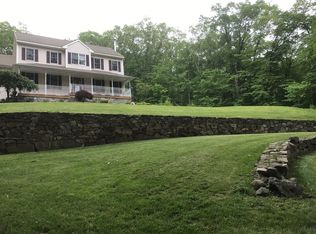Majestic 4BR/2.5Bath/3 Car colonial privately situated on 3.8 acres with stunning woodland views, babbling brook and zoned for horses. Spacious open floor plan flows easily for entertaining and everyday living. A grand two-store entry foyer welcomes all with staircase to second floor and Palladium window provides tons of natural sunlight. Huge chef's kitchen w/new granite countertops, subway tiled backsplash, Dynasty 4 burner gas range w/grill, both Sub-Zero Refrigerator & Freezer, and impressive walk-in pantry & under-cabinet lighting opens to large great room with French doors overlooking dappled sunlight through the trees. The main floor office allows for work from home or can be 4th BR and large half/bath has room for a shower module .Expansive MBR Suite offers a private retreat. It boasts window seating, tray lighted ceiling & luxurious bathroom w/walk-in shower with 4 adjustable-spray heads for head to toe water massage, spa tub, double vanities plus walk-in closet/dressing room and separate large closet providing plenty of storage. 2nd huge BR also has walk-in closet, bay-window overlooking park-like views with seating that hides another large storage bin. Third BR & second full bath completes second floor. Convenient laundry room w/sink & large counter on first floor. Bonus unfinished 600+sqft Bonus room above garage - perfect for guest quarters, Au-Pair , in-law apartment or rec room.. possibilities are endless! Property also features a clean stable (can be used for storage) and hay barn for one horse w/power & water access. This fabulous home offers plenty of room for horse, goats, chickens, gardens or whatever your heart desires. Plenty of outdoors for kids & entertaining. Beam construction allowing no pillars in garage! Professionally painted it interiors and hardwood floors throughout the whole house. Front lawn has outdoor mulched 'patio' area perfect for picnic table, awning & grill.
This property is off market, which means it's not currently listed for sale or rent on Zillow. This may be different from what's available on other websites or public sources.
