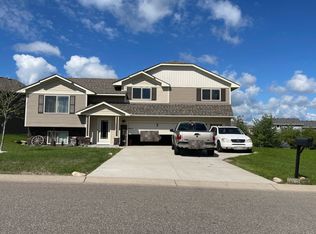Why wait to build, this home is Move In Ready, and feels like a Model! Bright and Open with designer paint colors and luxury engineered flooring. So many upgrades, please see the list: Non Standard Upgrades by Builder in this home: Staggered Cabinetry in kitchen Granite on Center Island Gutter system all around. Landscaping all around, granite rocked and plants, hastas. Shrub line planted in back yard. Insulated garage, walls and ceiling. Insulated garage doors. Concrete Driveway is 3 stalls wide 12x 24 patio Luxury Engineered HW throughout upper level Hunter fans in bedrooms Partial sheet rocked basement by builder, they did all outside walls, laundry area, family room area and ceilings...all but the half cement wall. Walks out to wonderful 12 x 24 patio with firepit and block wall. Professional installed black chain link fencing in back yard. Busing to Watertown and Waconia Schools available.
This property is off market, which means it's not currently listed for sale or rent on Zillow. This may be different from what's available on other websites or public sources.

