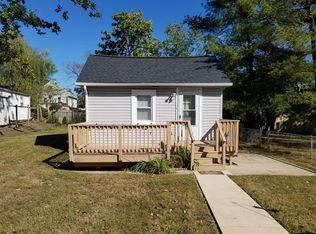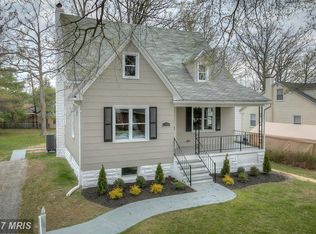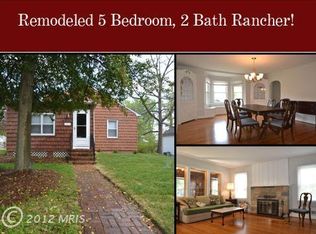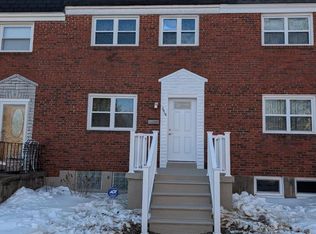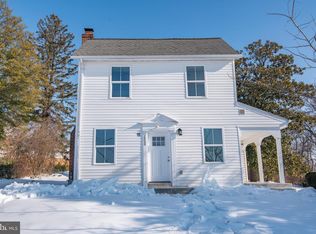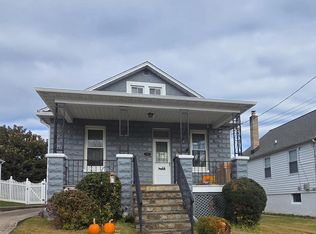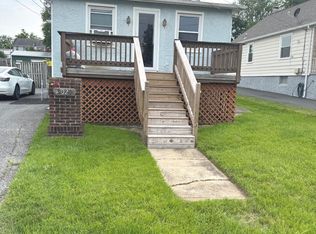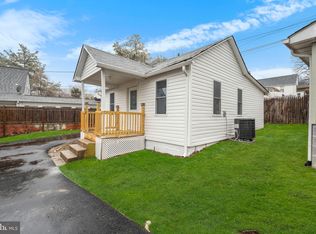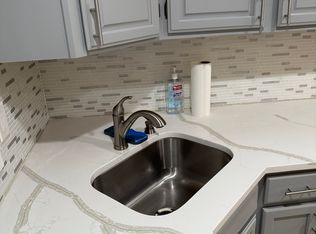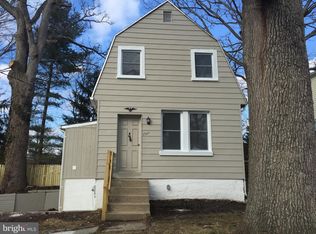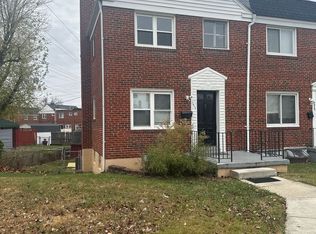NEW PRICE. Welcome to 1700 Goodview Road! This charming porch front home has a lot to offer. Well maintained and move in ready 3 BR 1 BA Cape Cod on a very spacious corner lot. Recent updates include new roof and gutters (May 2025), interior freshly painted with neutral tones (May 2025), sealed driveway and landscaped (May 2025). Kitchen features white Shaker style cabinetry, gas stove, ceramic tile flooring, new kitchen faucet (2025), table space, and freshly painted with plenty of cabinet and counter space. The separate dining off of the kitchen allows for easy meal planning. Spacious living room off of dining room, both rooms with hardwood floors and have been freshly painted. 3 bedrooms upstairs all with hardwood floors and freshly painted. Bedroom 2 and 3 have extra closet space. Full bath off of the hallway with ceramic flooring and walls, new baseboard heater (May 2025). Pull down stairs in hallway for easy attic access. The 22 x 22 basement offers plenty of extra storage space. Freshly painted throughout, exterior and interior access, built in shelving, full size washer and dryer, French drain and a sump pump with liberty pump water powered backup system. The 10 x 14 shed with windows, lighting and electric offers loads of storage for all your gardening or outdoor needs or it could serve as a workshop. The rear of home has an oversized driveway allowing parking for multiple cars. Also, plenty of street parking as it is a corner lot. Enjoy the entertaining areas of the outdoor space, very nice large flat front and back yards. Step out to the cozy covered rear porch off of the kitchen ideal for sipping coffee in the morning. Gardeners will love the many flower beds. All nestled on a quiet tree-lined street in the heart of Parkville. Moments from parks, shopping, restaurants, and more. Convenient location and short distance to I-695 and major routes.
Under contract
Price cut: $15.1K (12/30)
$259,900
1700 Goodview Rd, Parkville, MD 21234
3beds
984sqft
Est.:
Single Family Residence
Built in 1936
6,750 Square Feet Lot
$253,600 Zestimate®
$264/sqft
$-- HOA
What's special
New roof and guttersHardwood floorsOversized drivewayGas stoveFlower bedsCeramic tile flooringWhite shaker style cabinetry
- 252 days |
- 242 |
- 11 |
Zillow last checked:
Listing updated:
Listed by:
Debbie Modisette 410-591-2011,
O'Conor, Mooney & Fitzgerald (410) 683-8800
Source: Bright MLS,MLS#: MDBC2130012
Facts & features
Interior
Bedrooms & bathrooms
- Bedrooms: 3
- Bathrooms: 1
- Full bathrooms: 1
Rooms
- Room types: Living Room, Dining Room, Primary Bedroom, Bedroom 2, Bedroom 3, Kitchen, Basement, Attic, Full Bath
Primary bedroom
- Features: Flooring - HardWood, Ceiling Fan(s)
- Level: Upper
- Area: 117 Square Feet
- Dimensions: 9 X 13
Bedroom 2
- Features: Flooring - HardWood
- Level: Upper
- Area: 70 Square Feet
- Dimensions: 7 X 10
Bedroom 3
- Features: Flooring - HardWood
- Level: Upper
- Area: 70 Square Feet
- Dimensions: 7 X 10
Other
- Level: Upper
Basement
- Features: Basement - Unfinished, Flooring - Concrete
- Level: Lower
- Area: 484 Square Feet
- Dimensions: 22 X 22
Dining room
- Features: Flooring - HardWood
- Level: Main
- Area: 110 Square Feet
- Dimensions: 10 X 11
Other
- Features: Flooring - Ceramic Tile
- Level: Upper
- Area: 40 Square Feet
- Dimensions: 8 X 5
Kitchen
- Features: Flooring - Vinyl, Flooring - Ceramic Tile, Eat-in Kitchen, Kitchen - Gas Cooking, Lighting - Ceiling
- Level: Main
- Area: 143 Square Feet
- Dimensions: 13 X 11
Living room
- Features: Flooring - HardWood
- Level: Main
- Area: 180 Square Feet
- Dimensions: 9 X 20
Heating
- Forced Air, Electric
Cooling
- Ceiling Fan(s), Window Unit(s), Electric
Appliances
- Included: Dryer, Self Cleaning Oven, Oven/Range - Gas, Refrigerator, Six Burner Stove, Washer, Gas Water Heater
- Laundry: In Basement, Dryer In Unit, Washer In Unit
Features
- Kitchen - Country, Dining Area, Attic, Bathroom - Walk-In Shower, Breakfast Area, Ceiling Fan(s), Formal/Separate Dining Room, Floor Plan - Traditional, Kitchen - Table Space, Other, Dry Wall, Plaster Walls
- Flooring: Hardwood, Concrete, Ceramic Tile
- Doors: Storm Door(s)
- Windows: Double Pane Windows, Screens
- Basement: Partial,Drainage System,Full,Interior Entry,Exterior Entry,Concrete,Shelving,Sump Pump,Unfinished,Water Proofing System
- Has fireplace: No
Interior area
- Total structure area: 1,608
- Total interior livable area: 984 sqft
- Finished area above ground: 984
- Finished area below ground: 0
Property
Parking
- Parking features: Asphalt, Driveway, Private, On Street, Off Street
- Has uncovered spaces: Yes
Accessibility
- Accessibility features: None
Features
- Levels: Two
- Stories: 2
- Patio & porch: Porch
- Exterior features: Sidewalks, Other
- Pool features: None
Lot
- Size: 6,750 Square Feet
- Dimensions: 1.00 x
Details
- Additional structures: Above Grade, Below Grade, Outbuilding
- Parcel number: 04090915740100
- Zoning: DR 5.5
- Special conditions: Standard
Construction
Type & style
- Home type: SingleFamily
- Architectural style: Cape Cod
- Property subtype: Single Family Residence
Materials
- Frame, Vinyl Siding
- Foundation: Other
- Roof: Composition,Architectural Shingle
Condition
- Very Good
- New construction: No
- Year built: 1936
Utilities & green energy
- Electric: 100 Amp Service
- Sewer: Public Sewer
- Water: Public
- Utilities for property: Cable Available, Natural Gas Available, Phone Available, Water Available, Electricity Available, Cable
Community & HOA
Community
- Security: Carbon Monoxide Detector(s), Smoke Detector(s)
- Subdivision: Parkville
HOA
- Has HOA: No
Location
- Region: Parkville
Financial & listing details
- Price per square foot: $264/sqft
- Tax assessed value: $176,700
- Annual tax amount: $2,042
- Date on market: 6/10/2025
- Listing agreement: Exclusive Agency
- Ownership: Fee Simple
Estimated market value
$253,600
$241,000 - $266,000
$2,482/mo
Price history
Price history
| Date | Event | Price |
|---|---|---|
| 1/20/2026 | Contingent | $259,900$264/sqft |
Source: | ||
| 12/30/2025 | Price change | $259,900-5.5%$264/sqft |
Source: | ||
| 12/8/2025 | Price change | $275,000-3.5%$279/sqft |
Source: | ||
| 10/1/2025 | Price change | $285,000-4.7%$290/sqft |
Source: | ||
| 7/9/2025 | Price change | $299,000-2%$304/sqft |
Source: | ||
| 6/24/2025 | Price change | $305,000-1.6%$310/sqft |
Source: | ||
| 6/10/2025 | Listed for sale | $310,000+142.2%$315/sqft |
Source: | ||
| 9/3/2023 | Listing removed | -- |
Source: Zillow Rentals Report a problem | ||
| 7/16/2023 | Listed for rent | $1,800$2/sqft |
Source: Zillow Rentals Report a problem | ||
| 6/22/2023 | Listing removed | -- |
Source: Zillow Rentals Report a problem | ||
| 6/13/2023 | Listed for rent | $1,800+20%$2/sqft |
Source: Zillow Rentals Report a problem | ||
| 3/18/2020 | Listing removed | $1,500$2/sqft |
Source: D & T Properties Report a problem | ||
| 12/12/2019 | Price change | $1,500-3.2%$2/sqft |
Source: Zillow Rental Manager Report a problem | ||
| 10/25/2019 | Price change | $1,550-3.1%$2/sqft |
Source: Zillow Rental Manager Report a problem | ||
| 10/9/2019 | Listed for rent | $1,600+3.2%$2/sqft |
Source: Zillow Rental Manager Report a problem | ||
| 8/27/2019 | Listing removed | $1,550$2/sqft |
Source: D & T Properties Report a problem | ||
| 8/26/2019 | Listed for rent | $1,550$2/sqft |
Source: D & T Properties Report a problem | ||
| 12/31/2003 | Sold | $128,000$130/sqft |
Source: Public Record Report a problem | ||
Public tax history
Public tax history
| Year | Property taxes | Tax assessment |
|---|---|---|
| 2025 | $3,010 +47.4% | $176,700 +4.9% |
| 2024 | $2,042 +5.1% | $168,467 +5.1% |
| 2023 | $1,942 +5.4% | $160,233 +5.4% |
| 2022 | $1,842 +1.1% | $152,000 +1.1% |
| 2021 | $1,823 +1.1% | $150,400 +1.1% |
| 2020 | $1,803 +1.1% | $148,800 +1.1% |
| 2019 | $1,784 +2.3% | $147,200 +2.3% |
| 2018 | $1,744 +2.4% | $143,867 +2.4% |
| 2017 | $1,703 +5% | $140,533 +2.4% |
| 2016 | $1,622 | $137,200 |
| 2015 | $1,622 | $137,200 |
| 2014 | $1,622 | $137,200 -8.8% |
| 2013 | -- | $150,500 |
| 2012 | -- | $150,500 |
| 2011 | -- | $150,500 -16.8% |
| 2010 | -- | $180,880 +11.4% |
| 2009 | -- | $162,352 +12.9% |
| 2008 | -- | $143,826 +14.8% |
| 2007 | -- | $125,300 +13.6% |
| 2006 | -- | $110,312 +15.7% |
| 2005 | -- | $95,326 +18.7% |
| 2004 | -- | $80,340 +0.7% |
| 2003 | -- | $79,810 +0.7% |
| 2002 | -- | $79,280 +0.7% |
| 2001 | -- | $78,750 |
Find assessor info on the county website
BuyAbility℠ payment
Est. payment
$1,450/mo
Principal & interest
$1227
Property taxes
$223
Climate risks
Neighborhood: 21234
Nearby schools
GreatSchools rating
- 4/10Pleasant Plains Elementary SchoolGrades: PK-5Distance: 0.9 mi
- 3/10Loch Raven Technical AcademyGrades: 6-8Distance: 1.1 mi
- 3/10Parkville High & Center For Math/ScienceGrades: 9-12Distance: 1.2 mi
Schools provided by the listing agent
- District: Baltimore County Public Schools
Source: Bright MLS. This data may not be complete. We recommend contacting the local school district to confirm school assignments for this home.
Open to renting?
Browse rentals near this home.- Loading
