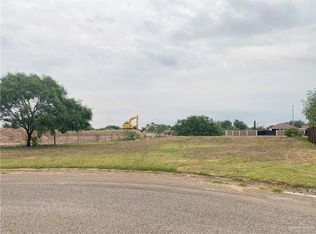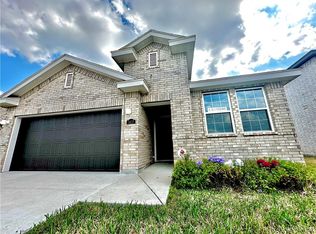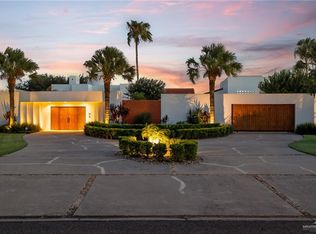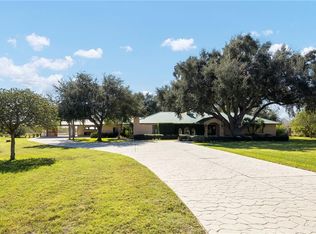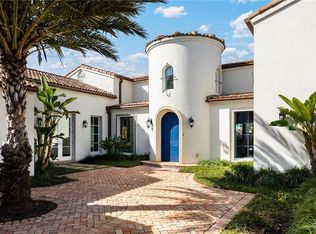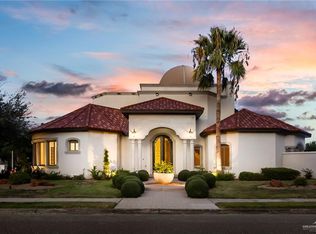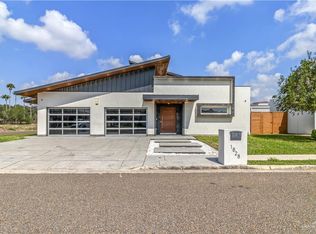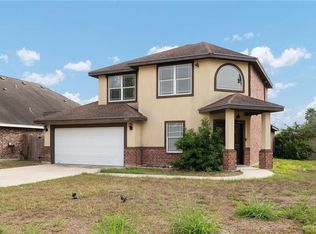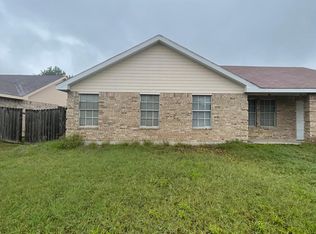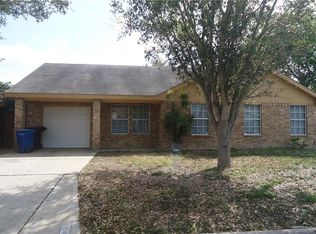Welcome to your private retreat on 5 beautifully maintained acres, offering the perfect blend of upscale ranch-style living and urban convenience. This one-of-a-kind property has everything your family could dream of—and more. This stunning estate offers the perfect blend of space, privacy, and upscale amenities. The main home features 4 beds, 3.5 baths, an open-concept layout, gourmet kitchen with walk-in pantry, home office, gym, theater, mudroom, and more. Enjoy resort-style outdoor living with a pool, hot tub, high-end outdoor kitchen, full basketball court, walking trail, and expansive porches shaded by mature trees. Property includes a 1-bed/1-bath guest house, 1-bed/1-bath workshop, barns, animal enclosures, gardens, and vast yard space—ideal for entertaining or relaxing. Equipped with a Gen X generator and premium security system. Fully fenced for privacy with plenty of parking. A rare opportunity to enjoy luxury ranch-style living just minutes from everything!
For sale
Price cut: $4K (2/9)
$2,995,000
1700 Frontera Rd, McAllen, TX 78504
5beds
7,181sqft
Est.:
Single Family Residence, Residential
Built in 1995
5 Acres Lot
$2,718,100 Zestimate®
$417/sqft
$-- HOA
What's special
Full basketball courtHot tubFully fenced for privacyPrivate retreatHigh-end outdoor kitchenVast yard spaceResort-style outdoor living
- 135 days |
- 779 |
- 20 |
Zillow last checked: 8 hours ago
Listing updated: February 09, 2026 at 12:39pm
Listed by:
Karen E. Williams 956-648-8851,
Re/Max Platinum
Source: Greater McAllen AOR,MLS#: 482837
Tour with a local agent
Facts & features
Interior
Bedrooms & bathrooms
- Bedrooms: 5
- Bathrooms: 5
- Full bathrooms: 4
- 1/2 bathrooms: 1
Dining room
- Description: Living Area(s): 3
Living room
- Description: Living Area(s): 5
Heating
- Has Heating (Unspecified Type)
Cooling
- Zoned, Electric
Appliances
- Included: Electric Water Heater, Tankless Water Heater, Water Heater (Other Location), Smooth Electric Cooktop, Dishwasher, Microwave, Oven-Single, Refrigerator, Wine Cooler
- Laundry: Laundry Area
Features
- Granite Counters, Bonus Room, Built-in Features, Ceiling Fan(s), Crown Molding, Fireplace, Office/Study, Walk-In Closet(s), Wet/Dry Bar
- Flooring: Carpet, Saltillo Tile, Tile
- Windows: Double Pane Windows, Plantation Shutters, Bay Window(s)
- Has fireplace: Yes
Interior area
- Total structure area: 7,181
- Total interior livable area: 7,181 sqft
Video & virtual tour
Property
Parking
- Total spaces: 4
- Parking features: Attached, Garage Door Opener, Garage Faces Side
- Attached garage spaces: 4
Features
- Patio & porch: Covered Patio, Patio, Patio Slab
- Exterior features: Rain Gutters, Mature Trees, Motorized Gate, Sprinkler System, Workshop
- Has private pool: Yes
- Pool features: Heated, In Ground, Outdoor Pool
- Has spa: Yes
- Spa features: Outdoor Hot Tub
- Fencing: Masonry,Privacy,Wood
Lot
- Size: 5 Acres
- Features: Valet/Caretaker, Mature Trees, Professional Landscaping, Sprinkler System
Details
- Additional structures: Detached Quarters, Storage
- Parcel number: E230000001002207
- Other equipment: Intercom
Construction
Type & style
- Home type: SingleFamily
- Property subtype: Single Family Residence, Residential
Materials
- Brick, Stucco
- Roof: Metal
Condition
- Year built: 1995
Utilities & green energy
- Sewer: Septic Tank
- Water: Public
- Utilities for property: Cable Available
Green energy
- Energy efficient items: Attic Fans
Community & HOA
Community
- Features: None
- Security: Smoke Detector(s)
- Subdivision: Ebony Heights Citrus Groves
HOA
- Has HOA: No
Location
- Region: Mcallen
Financial & listing details
- Price per square foot: $417/sqft
- Tax assessed value: $730,000
- Annual tax amount: $14,018
- Date on market: 10/8/2025
- Road surface type: Paved
Estimated market value
$2,718,100
$2.58M - $2.85M
$4,106/mo
Price history
Price history
| Date | Event | Price |
|---|---|---|
| 2/9/2026 | Price change | $2,995,000-0.1%$417/sqft |
Source: Greater McAllen AOR #482837 Report a problem | ||
| 10/8/2025 | Listed for sale | $2,999,000-7.7%$418/sqft |
Source: Greater McAllen AOR #482837 Report a problem | ||
| 9/16/2025 | Listing removed | $3,250,000$453/sqft |
Source: Greater McAllen AOR #469199 Report a problem | ||
| 8/25/2025 | Price change | $3,250,000-7.1%$453/sqft |
Source: Greater McAllen AOR #469199 Report a problem | ||
| 3/31/2025 | Price change | $3,500,000-5.4%$487/sqft |
Source: Greater McAllen AOR #446051 Report a problem | ||
| 12/16/2024 | Price change | $3,700,000-7.5%$515/sqft |
Source: Greater McAllen AOR #446051 Report a problem | ||
| 8/13/2024 | Listed for sale | $4,000,000+170.3%$557/sqft |
Source: Greater McAllen AOR #446051 Report a problem | ||
| 11/5/2021 | Sold | -- |
Source: Greater McAllen AOR #359795 Report a problem | ||
| 10/13/2021 | Pending sale | $1,480,000$206/sqft |
Source: Greater McAllen AOR #359795 Report a problem | ||
| 9/30/2021 | Listed for sale | $1,480,000$206/sqft |
Source: Greater McAllen AOR #359795 Report a problem | ||
Public tax history
Public tax history
| Year | Property taxes | Tax assessment |
|---|---|---|
| 2025 | -- | $469,190 -32.1% |
| 2024 | $8,187 +0.4% | $691,180 |
| 2023 | $8,152 -5.2% | $691,180 |
| 2022 | $8,599 +12.6% | $691,180 +7.1% |
| 2021 | $7,635 | $645,288 +2.9% |
| 2020 | -- | $626,895 +1.7% |
| 2019 | $7,014 -21.2% | $616,515 -0.9% |
| 2018 | $8,905 | $622,039 -0.1% |
| 2017 | $8,905 +9.3% | $622,906 +5.2% |
| 2016 | $8,147 +17.1% | $591,904 +5% |
| 2015 | $6,958 | $563,720 +201% |
| 2005 | -- | $187,298 |
Find assessor info on the county website
BuyAbility℠ payment
Est. payment
$20,539/mo
Principal & interest
$14923
Property taxes
$5616
Climate risks
Neighborhood: 78504
Nearby schools
GreatSchools rating
- 7/10Dr Pablo PerezGrades: PK-5Distance: 0.7 mi
- 9/10Morris Middle SchoolGrades: 6-8Distance: 0.8 mi
- 5/10Mcallen High SchoolGrades: 9-12Distance: 3.9 mi
Schools provided by the listing agent
- Elementary: Perez
- Middle: Morris
- High: McAllen H.S.
- District: McAllen ISD
Source: Greater McAllen AOR. This data may not be complete. We recommend contacting the local school district to confirm school assignments for this home.
