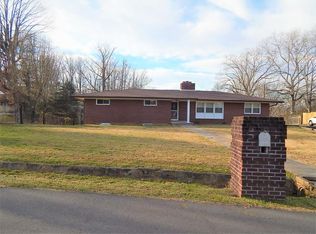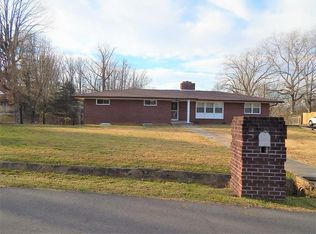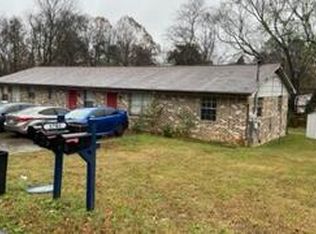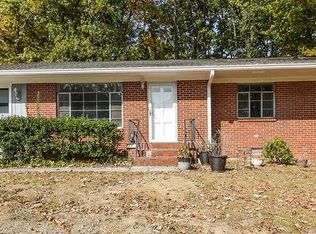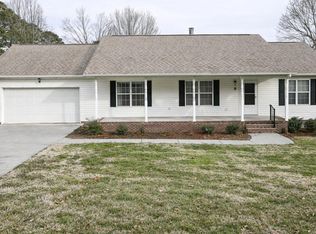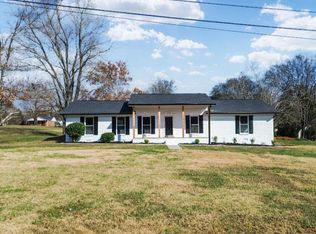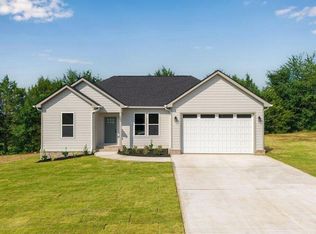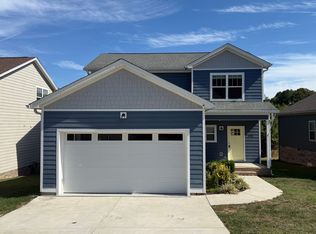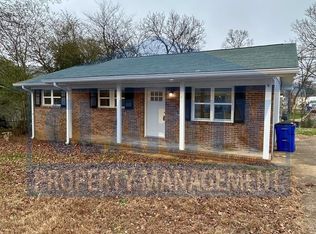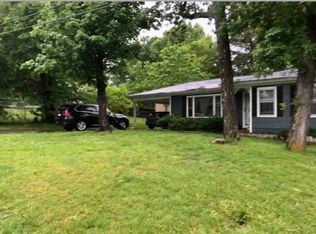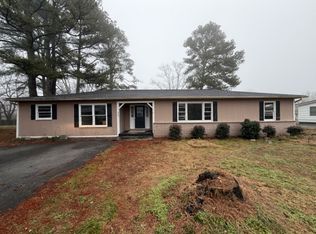Welcome to 1700 Forest Ridge Circle, a rare find in Cleveland on a DOUBLE LOT offering incredible potential for future lot division, expansion, or added privacy.
This spacious, charming modern farmhouse was nearly fully rebuilt in 2020, including 80% of the framing, electrical, plumbing, HVAC, garage door and motor, and more, giving peace of mind for many years to come. The renovation was thoughtfully designed and is now move-in ready with all appliances, washer and dryer, and sectional included.
As you step inside, you will be greeted by a welcoming, bright foyer leading into the vaulted living space. You will find upgraded finishes throughout, including durable waterproof LVP flooring that flows through the main living areas and stylish tile flooring in the bathrooms.
The kitchen is a standout with beautiful quartz countertops, tile backsplash, generous cabinetry and oversized island, with a large walk-in pantry tucked behind a charming barn door.
The large primary suite feels like a retreat with dual vanities, quartz counters, patterned tile flooring, and an oversized walk in closet. Down the hall are 3 additional bedrooms and a full bath.
One of the most impressive features is the oversized 900+ sqft 4 car garage which is perfect for a workshop, boat storage, extra vehicles, or all your toys. If parking or storage is important, this home has it covered. The circular driveway surrounds the property, offering convenience for guests, RVs, or multiple drivers.
This home is also ideally located in the most prime Cleveland location, with quick access to I-75, APD 40, and major connecting roads/highways. Nearby amenities include shopping centers, grocery stores, restaurants, hospitals, and schools, all within minutes of the property.
If you are looking for a beautifully finished home with space, flexibility, and land options, this one is truly worth seeing. Schedule your private showing today and experience everything this unique property offers.
For sale
Price cut: $9K (1/8)
$360,000
1700 Forest Ridge Cir SW, Cleveland, TN 37311
4beds
2,044sqft
Est.:
Single Family Residence
Built in 1947
0.88 Acres Lot
$352,300 Zestimate®
$176/sqft
$-- HOA
What's special
Oversized islandSpacious charming modern farmhouseQuartz countersVaulted living spaceGenerous cabinetryWelcoming bright foyerTile backsplash
- 81 days |
- 781 |
- 53 |
Zillow last checked: 10 hours ago
Listing updated: January 08, 2026 at 01:57am
Listed by:
Yuliya Murnik 423-813-5132,
Award Realty 423-476-3205
Source: Greater Chattanooga Realtors,MLS#: 1524293
Tour with a local agent
Facts & features
Interior
Bedrooms & bathrooms
- Bedrooms: 4
- Bathrooms: 2
- Full bathrooms: 2
Heating
- Central, Electric
Cooling
- Central Air, Electric
Appliances
- Included: Dryer, Dishwasher, Electric Water Heater, Free-Standing Electric Range, Ice Maker, Microwave, Refrigerator, Stainless Steel Appliance(s), Washer/Dryer, Water Heater
- Laundry: Laundry Room, Main Level, See Remarks
Features
- Eat-in Kitchen, High Ceilings, High Speed Internet, Open Floorplan, Pantry, Storage, Vaulted Ceiling(s), Walk-In Closet(s), En Suite
- Flooring: Carpet, Other, See Remarks, Tile
- Windows: Insulated Windows
- Basement: Partial,Unfinished
- Has fireplace: No
Interior area
- Total structure area: 2,044
- Total interior livable area: 2,044 sqft
- Finished area above ground: 2,044
- Finished area below ground: 0
Property
Parking
- Total spaces: 4
- Parking features: Circular Driveway, Concrete, Driveway, Garage, Garage Door Opener, Garage Faces Side
- Attached garage spaces: 4
Features
- Levels: One
- Stories: 1
- Patio & porch: Rear Porch, Porch - Covered
- Exterior features: Private Entrance, Private Yard
- Pool features: None
- Spa features: None
- Fencing: Fenced,Partial
- Has view: Yes
- View description: Neighborhood, Trees/Woods
Lot
- Size: 0.88 Acres
- Dimensions: 132' x 190' x 131' x 291'
- Features: Corner Lot, Level, Private
Details
- Additional structures: None
- Parcel number: 057g A 010.00
- Other equipment: None
Construction
Type & style
- Home type: SingleFamily
- Architectural style: Other,Ranch
- Property subtype: Single Family Residence
Materials
- Block, HardiPlank Type, Vinyl Siding
- Foundation: Block
- Roof: Shingle
Condition
- Updated/Remodeled
- New construction: No
- Year built: 1947
Utilities & green energy
- Sewer: Public Sewer
- Water: Public
- Utilities for property: Cable Available, Electricity Connected, Phone Available, Sewer Connected, Water Connected
Community & HOA
Community
- Features: None
- Security: See Remarks
- Subdivision: Walter Randolph
HOA
- Has HOA: No
Location
- Region: Cleveland
Financial & listing details
- Price per square foot: $176/sqft
- Tax assessed value: $347,300
- Annual tax amount: $1,713
- Date on market: 11/20/2025
- Listing terms: Cash,Conventional,FHA,VA Loan
- Inclusions: Dishwasher, Range, Microwave, Sectional, Washer, Dryer, Fridge
- Road surface type: Paved
Estimated market value
$352,300
$335,000 - $370,000
$1,897/mo
Price history
Price history
| Date | Event | Price |
|---|---|---|
| 1/8/2026 | Price change | $360,000-2.4%$176/sqft |
Source: Greater Chattanooga Realtors #1524293 Report a problem | ||
| 12/10/2025 | Price change | $369,000-2.6%$181/sqft |
Source: Greater Chattanooga Realtors #1524293 Report a problem | ||
| 11/20/2025 | Listed for sale | $379,000+48.6%$185/sqft |
Source: Greater Chattanooga Realtors #1524293 Report a problem | ||
| 11/6/2025 | Listing removed | $2,200$1/sqft |
Source: Zillow Rentals Report a problem | ||
| 8/12/2025 | Listed for rent | $2,200+10%$1/sqft |
Source: Zillow Rentals Report a problem | ||
Public tax history
Public tax history
| Year | Property taxes | Tax assessment |
|---|---|---|
| 2025 | -- | $86,825 +59.8% |
| 2024 | $782 | $54,350 |
| 2023 | $782 | $54,350 |
Find assessor info on the county website
BuyAbility℠ payment
Est. payment
$1,959/mo
Principal & interest
$1704
Property taxes
$129
Home insurance
$126
Climate risks
Neighborhood: 37311
Nearby schools
GreatSchools rating
- 6/10Blythe- Bower Elementary SchoolGrades: PK-5Distance: 1.4 mi
- 4/10Cleveland Middle SchoolGrades: 6-8Distance: 3.8 mi
- 7/10Cleveland High SchoolGrades: 9-12Distance: 3.5 mi
Schools provided by the listing agent
- Elementary: Blythe-Bower Elementary
- Middle: Lake Forest Middle School
- High: Bradley Central High
Source: Greater Chattanooga Realtors. This data may not be complete. We recommend contacting the local school district to confirm school assignments for this home.
Open to renting?
Browse rentals near this home.- Loading
- Loading
