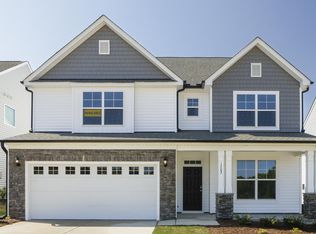Sold for $470,000 on 12/03/24
$470,000
1700 Fairing View Way, Fuquay Varina, NC 27526
3beds
1,869sqft
Ranch, Residential
Built in 2021
7,405.2 Square Feet Lot
$466,100 Zestimate®
$251/sqft
$2,139 Estimated rent
Home value
$466,100
$443,000 - $489,000
$2,139/mo
Zestimate® history
Loading...
Owner options
Explore your selling options
What's special
Rare Find! Zero Entry Ranch home with ADA-style features and Smart Home Technology. Upgrades include luxury wood closet systems, automated irrigation system, tankless water heater, quartz counters and much more! Lots of natural light! Covered patio plus patio pad and large front porch. ADA-style features include hand-held primary shower, high toilet plus 4'' riser, lever door handles and grab-bars throughout bathroom.. No carpet, smooth floors with no threshold transitions. Seller is Real Estate Professional.
Zillow last checked: 8 hours ago
Listing updated: February 18, 2025 at 06:37am
Listed by:
Yvonne Schaefer 919-624-6055,
Real Broker, LLC
Bought with:
Non Member
Non Member Office
Source: Doorify MLS,MLS#: 10060120
Facts & features
Interior
Bedrooms & bathrooms
- Bedrooms: 3
- Bathrooms: 2
- Full bathrooms: 2
Heating
- Forced Air, Natural Gas
Cooling
- Central Air, Electric
Appliances
- Included: Dishwasher, Disposal, Electric Oven, Electric Range, ENERGY STAR Qualified Water Heater, Exhaust Fan, Free-Standing Electric Range, Self Cleaning Oven, Tankless Water Heater, Water Heater
- Laundry: Electric Dryer Hookup, Inside, Laundry Room, Main Level, Washer Hookup
Features
- Bathtub/Shower Combination, Ceiling Fan(s), Crown Molding, Eat-in Kitchen, Entrance Foyer, High Ceilings, Kitchen Island, Kitchen/Dining Room Combination, Open Floorplan, Pantry, Master Downstairs, Quartz Counters, Smart Home, Smart Thermostat, Storage, Walk-In Shower
- Flooring: Vinyl
- Doors: ENERGY STAR Qualified Doors, French Doors, Sliding Doors
- Windows: Blinds, Double Pane Windows, ENERGY STAR Qualified Windows, Low-Emissivity Windows, Screens, Window Coverings
- Has fireplace: No
- Common walls with other units/homes: No Common Walls, No One Above, No One Below
Interior area
- Total structure area: 1,869
- Total interior livable area: 1,869 sqft
- Finished area above ground: 1,869
- Finished area below ground: 0
Property
Parking
- Total spaces: 4
- Parking features: Attached, Concrete, Driveway, Electric Vehicle Charging Station(s)
- Attached garage spaces: 2
- Uncovered spaces: 2
Accessibility
- Accessibility features: Accessible Bedroom, Accessible Closets, Accessible Doors, Accessible Electrical and Environmental Controls, Accessible Entrance, Accessible Hallway(s), Accessible Kitchen Appliances, Accessible Washer/Dryer, Aging In Place, Central Living Area, Customized Wheelchair Accessible, Electronic Environmental Controls, Level Flooring, Safe Emergency Egress from Home, Smart Technology
Features
- Levels: One
- Stories: 1
- Patio & porch: Covered, Front Porch, Patio, Rear Porch
- Exterior features: Lighting, Smart Irrigation, Smart Lock(s)
- Has view: Yes
Lot
- Size: 7,405 sqft
- Features: Sprinklers In Front, Sprinklers In Rear
Details
- Additional structures: Garage(s)
- Parcel number: 0657104963
- Special conditions: Seller Licensed Real Estate Professional
Construction
Type & style
- Home type: SingleFamily
- Architectural style: Cottage, Ranch
- Property subtype: Ranch, Residential
Materials
- Stone Veneer, Vinyl Siding
- Foundation: Slab
- Roof: Shingle
Condition
- New construction: No
- Year built: 2021
Details
- Builder name: Eastwood Homes
Utilities & green energy
- Sewer: Public Sewer
- Water: Public
- Utilities for property: Cable Available, Electricity Connected, Natural Gas Connected, Water Connected
Community & neighborhood
Community
- Community features: Park, Playground, Sidewalks, Street Lights
Location
- Region: Fuquay Varina
- Subdivision: Broadwell Trace
HOA & financial
HOA
- Has HOA: Yes
- HOA fee: $427 annually
- Amenities included: Dog Park, Exercise Course, Management, Picnic Area, Playground, Pond Year Round, Trail(s)
- Services included: Storm Water Maintenance
Price history
| Date | Event | Price |
|---|---|---|
| 12/3/2024 | Sold | $470,000-1.1%$251/sqft |
Source: | ||
| 11/12/2024 | Pending sale | $475,000$254/sqft |
Source: | ||
| 10/25/2024 | Listed for sale | $475,000+37.6%$254/sqft |
Source: | ||
| 7/22/2021 | Sold | $345,115+0.1%$185/sqft |
Source: | ||
| 3/24/2021 | Pending sale | $344,715$184/sqft |
Source: | ||
Public tax history
| Year | Property taxes | Tax assessment |
|---|---|---|
| 2025 | $3,664 +0.4% | $416,368 |
| 2024 | $3,649 +12.5% | $416,368 +43.7% |
| 2023 | $3,243 +6.4% | $289,837 |
Find assessor info on the county website
Neighborhood: 27526
Nearby schools
GreatSchools rating
- 8/10Lincoln Heights ElementaryGrades: PK-5Distance: 1 mi
- 5/10Fuquay-Varina MiddleGrades: 6-8Distance: 1.9 mi
- 6/10Fuquay-Varina HighGrades: 9-12Distance: 1.7 mi
Schools provided by the listing agent
- Elementary: Wake - Lincoln Height
- Middle: Wake - Fuquay Varina
- High: Wake - Fuquay Varina
Source: Doorify MLS. This data may not be complete. We recommend contacting the local school district to confirm school assignments for this home.
Get a cash offer in 3 minutes
Find out how much your home could sell for in as little as 3 minutes with a no-obligation cash offer.
Estimated market value
$466,100
Get a cash offer in 3 minutes
Find out how much your home could sell for in as little as 3 minutes with a no-obligation cash offer.
Estimated market value
$466,100
