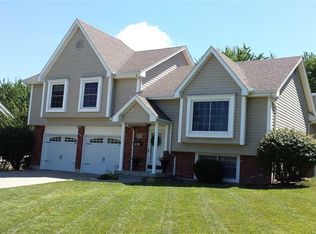Sold on 06/20/25
Price Unknown
1700 E Timber Ridge Dr, Sedalia, MO 65301
3beds
2,066sqft
Single Family Residence
Built in 1991
10,454.4 Square Feet Lot
$283,200 Zestimate®
$--/sqft
$1,954 Estimated rent
Home value
$283,200
Estimated sales range
Not available
$1,954/mo
Zestimate® history
Loading...
Owner options
Explore your selling options
What's special
Welcome to this charming home at 1700 E Timber Ridge Dr in Sedalia! This beautifully designed 3-bedroom, 2.5-bathroom property offers an inviting open concept layout, perfect for modern living. The bright and cheery living area features a cozy fireplace, creating a warm atmosphere for relaxation and entertaining. The great kitchen features tons of workspace and granite countertops. Primary bedroom with full bath and walk in closet. The partially finished basement provides additional space for recreation or storage, while the expansive, fenced backyard is ideal for outdoor activities, offering privacy and room to roam. Located in a great neighborhood, this home combines comfort, convenience, and style. Don’t miss out on the opportunity to make this lovely home yours!
Zillow last checked: 8 hours ago
Listing updated: June 24, 2025 at 12:46pm
Listed by:
Nicci Ragsdale 660-620-7777,
RE/MAX of Sedalia 660-826-9911
Bought with:
Lisa Sell, 2007011793
Coldwell Banker Freedom Group
Source: WCAR MO,MLS#: 99679
Facts & features
Interior
Bedrooms & bathrooms
- Bedrooms: 3
- Bathrooms: 3
- Full bathrooms: 2
- 1/2 bathrooms: 1
Kitchen
- Features: Cabinets Wood, Pantry
Heating
- Forced Air, Natural Gas
Cooling
- Central Air
Appliances
- Included: Dishwasher, Electric Oven/Range, Disposal, Refrigerator, Vented Exhaust Fan, Dryer, Washer, Gas Water Heater
- Laundry: Lower Level
Features
- Tub Regular
- Flooring: Carpet, Vinyl, Wood
- Windows: Thermal/Multi-Pane, Vinyl, Drapes/Curtains/Rods: All Stay
- Basement: Full,Partially Finished
- Number of fireplaces: 1
- Fireplace features: Gas, Living Room
Interior area
- Total structure area: 1,526
- Total interior livable area: 2,066 sqft
- Finished area above ground: 1,526
Property
Parking
- Total spaces: 2
- Parking features: Attached, Garage Door Opener
- Attached garage spaces: 2
Features
- Levels: One and One Half
- Stories: 1
- Patio & porch: Deck, Porch
- Exterior features: Lawn Sprinkler, Mailbox
- Fencing: Back Yard,Full,Privacy,Wood
Lot
- Size: 10,454 sqft
Details
- Parcel number: 141002404021000
Construction
Type & style
- Home type: SingleFamily
- Property subtype: Single Family Residence
Materials
- Vinyl Siding
- Foundation: Concrete Perimeter
- Roof: Composition
Condition
- New construction: No
- Year built: 1991
Utilities & green energy
- Electric: Supplier: Central MO Coop, 220 Volts in Laundry, 220 Volts
- Gas: City Gas
- Sewer: Sewage Treatment Plant
- Water: Public
Green energy
- Energy efficient items: Ceiling Fans
Community & neighborhood
Security
- Security features: Security System, Smoke Detector(s)
Location
- Region: Sedalia
- Subdivision: Hunters Ridge
HOA & financial
HOA
- Has HOA: Yes
- HOA fee: $150 annually
Other
Other facts
- Road surface type: Asphalt
Price history
| Date | Event | Price |
|---|---|---|
| 6/20/2025 | Sold | -- |
Source: | ||
| 5/27/2025 | Pending sale | $298,900$145/sqft |
Source: | ||
| 4/22/2025 | Price change | $298,900-2%$145/sqft |
Source: | ||
| 3/13/2025 | Listed for sale | $304,900+79.5%$148/sqft |
Source: | ||
| 7/14/2017 | Sold | -- |
Source: | ||
Public tax history
| Year | Property taxes | Tax assessment |
|---|---|---|
| 2024 | $1,376 +0% | $25,190 |
| 2023 | $1,376 +1.3% | $25,190 +1.3% |
| 2022 | $1,358 +0.9% | $24,860 |
Find assessor info on the county website
Neighborhood: 65301
Nearby schools
GreatSchools rating
- 5/10Skyline Elementary SchoolGrades: K-4Distance: 2.8 mi
- 6/10Smith Cotton Junior High SchoolGrades: 6-8Distance: 4.2 mi
- 5/10Smith-Cotton High SchoolGrades: 9-12Distance: 3.2 mi
