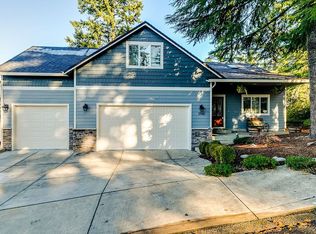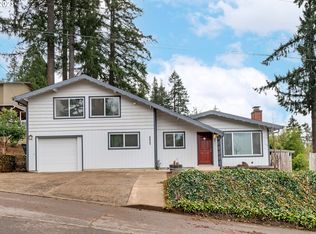Spacious, beautiful and immaculate hilltop home with views of city and mountains from the 900 SqFt deck! Light filled open living room with vaulted ceiling, recessed lighting, floor to ceiling fireplace, new carpet and great views. Loads of storage and lower level family room w/fireplace. Also has two detached buildings, one a workshop and the other an office. Set on huge double sized lot with circular drive.
This property is off market, which means it's not currently listed for sale or rent on Zillow. This may be different from what's available on other websites or public sources.


