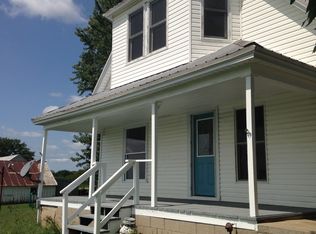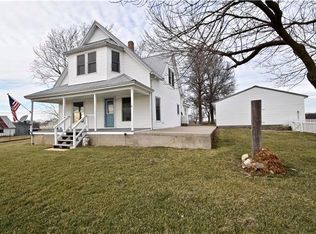Sold
Price Unknown
1700 E State Rte W, Cleveland, MO 64734
3beds
1,470sqft
Single Family Residence
Built in 2005
9.2 Acres Lot
$517,100 Zestimate®
$--/sqft
$2,060 Estimated rent
Home value
$517,100
$440,000 - $605,000
$2,060/mo
Zestimate® history
Loading...
Owner options
Explore your selling options
What's special
Experience the allure of this charming country retreat, nestled on over 9 acres of serene landscape on a paved road!
This updated 3-bedroom, 2-bathroom ranch offers the convenience of single-level living, complemented by contemporary updates that cater to modern tastes with room to put your own touch on things.
The open kitchen features a spacious island with a hickory wood block countertop and newer appliances, perfect for culinary enthusiasts. Enjoy the tranquil sights and sounds of nature from the newly constructed oversized Trex deck, ideal for outdoor relaxation.
The property also boasts a massive 40x60 insulated outbuilding with a concrete floor, electricity, and three garage doors, including one oversized door, perfect for accommodating a 5th wheel RV. Open the doors, settle into a chair, and admire the breathtaking summer sunsets above the treeline.
This home has seen significant mechanical upgrades over the past three years, including new electrical and plumbing systems, windows, and fiber cement exterior siding. While the home is well-equipped with modern amenities, it offers an opportunity for personalization with some tasteful cosmetic repairs throughout, allowing you to infuse your unique style into this charming space. The walkout basement remains unfinished, offering a blank canvas for your personal touch.
Entertain guests in true country style with a sand volleyball court and trails designed for 4-wheelers or side-by-side vehicles that wind through the back of the property. This is truly a remarkable place to call home, with the potential to make it uniquely yours.
Zillow last checked: 8 hours ago
Listing updated: October 09, 2024 at 02:15pm
Listing Provided by:
Stephanie Smith 816-645-3522,
KW Diamond Partners,
Matt Braswell 913-220-4843,
KW Diamond Partners
Bought with:
Jim Casson, 00234616
William Brantley Real Estate LLC
Source: Heartland MLS as distributed by MLS GRID,MLS#: 2502446
Facts & features
Interior
Bedrooms & bathrooms
- Bedrooms: 3
- Bathrooms: 2
- Full bathrooms: 2
Primary bedroom
- Features: Carpet, Ceiling Fan(s)
- Level: First
- Area: 182 Square Feet
- Dimensions: 13 x 14
Bedroom 2
- Features: Carpet, Ceiling Fan(s)
- Level: First
- Area: 130 Square Feet
- Dimensions: 10 x 13
Bedroom 3
- Features: Carpet, Ceiling Fan(s)
- Level: First
- Area: 110 Square Feet
- Dimensions: 10 x 11
Dining room
- Level: First
- Area: 117 Square Feet
- Dimensions: 9 x 13
Kitchen
- Features: Pantry
- Level: First
- Area: 130 Square Feet
- Dimensions: 10 x 13
Living room
- Features: Carpet, Ceiling Fan(s)
- Level: First
- Area: 280 Square Feet
- Dimensions: 14 x 20
Heating
- Electric
Cooling
- Electric, Heat Pump
Appliances
- Included: Dishwasher, Disposal
- Laundry: In Hall, Main Level
Features
- Ceiling Fan(s), Kitchen Island, Pantry
- Flooring: Carpet, Tile, Wood
- Windows: Thermal Windows
- Basement: Concrete,Full,Walk-Out Access
- Has fireplace: No
Interior area
- Total structure area: 1,470
- Total interior livable area: 1,470 sqft
- Finished area above ground: 1,470
- Finished area below ground: 0
Property
Parking
- Total spaces: 5
- Parking features: Attached, Detached
- Attached garage spaces: 5
Features
- Fencing: Other
Lot
- Size: 9.20 Acres
- Dimensions: 9.2 acres
- Features: Acreage, Wooded
Details
- Additional structures: Outbuilding
- Parcel number: 2634603
Construction
Type & style
- Home type: SingleFamily
- Architectural style: Traditional
- Property subtype: Single Family Residence
Materials
- Frame, Wood Siding
- Roof: Composition
Condition
- Year built: 2005
Utilities & green energy
- Sewer: Septic Tank
- Water: Rural
Community & neighborhood
Location
- Region: Cleveland
- Subdivision: Other
Other
Other facts
- Listing terms: Cash,Conventional,FHA,VA Loan
- Ownership: Private
- Road surface type: Paved
Price history
| Date | Event | Price |
|---|---|---|
| 10/9/2024 | Sold | -- |
Source: | ||
| 10/8/2024 | Pending sale | $529,000$360/sqft |
Source: | ||
| 9/13/2024 | Contingent | $529,000$360/sqft |
Source: | ||
| 8/30/2024 | Price change | $529,000-1.9%$360/sqft |
Source: | ||
| 8/16/2024 | Listed for sale | $539,000-1.8%$367/sqft |
Source: | ||
Public tax history
Tax history is unavailable.
Neighborhood: 64734
Nearby schools
GreatSchools rating
- 7/10Midway Elementary SchoolGrades: K-6Distance: 3.5 mi
- 6/10Midway High SchoolGrades: 7-12Distance: 3.5 mi
Schools provided by the listing agent
- Elementary: Midway
- Middle: Midway
- High: Midway
Source: Heartland MLS as distributed by MLS GRID. This data may not be complete. We recommend contacting the local school district to confirm school assignments for this home.
Sell for more on Zillow
Get a free Zillow Showcase℠ listing and you could sell for .
$517,100
2% more+ $10,342
With Zillow Showcase(estimated)
$527,442
