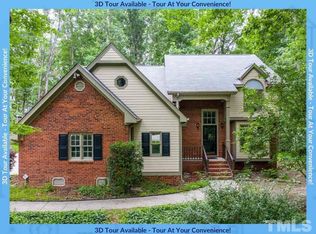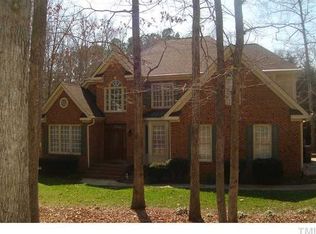The back yard!!! .68 acres extends beyond the fence! Screened porch and deck for grilling! Extra parking pad offers space for toys. Inside, find gleaming hardwoods, freshly painted interior & remodeled kitchen. Kitchen is open to family & porch for easy everyday living & entertaining. Roomy secondary bedrooms! Optional pool/tennis membership in the neighborhood. $30 annual HOA dues are optional, but go towards maintenance of front entrance. NO city taxes! 540 is coming... Should make for an easy commute!
This property is off market, which means it's not currently listed for sale or rent on Zillow. This may be different from what's available on other websites or public sources.

