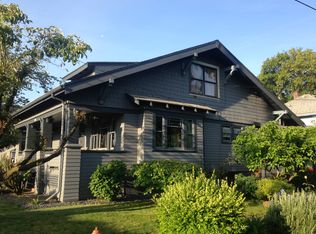Sold for $525,000
$525,000
1700 Columbus City Rd, Scottsboro, AL 35769
4beds
2,206sqft
Single Family Residence
Built in ----
3.3 Acres Lot
$544,900 Zestimate®
$238/sqft
$2,492 Estimated rent
Home value
$544,900
$409,000 - $725,000
$2,492/mo
Zestimate® history
Loading...
Owner options
Explore your selling options
What's special
Back on the market at no fault of the seller!! Option to be sold fully furnished! Stunning Bluff View on Grant Mountain – 3.30 Acres with Pool, Detached Garage, Shop, and More! Inside this home you will find a beautifully maintained 4-bedroom, 2.5-bath with 2,200 sq ft of comfortable living space, and just steps away, the pool house includes a convenient half bath, perfectly complementing the 20x40 in-ground saltwater pool. This property also features a fully insulated 30x50 detached garage with two 12x12 offices. In addition, a detached 27x27 shop. Located just 10 minutes from Lake Guntersville, 30 minutes from Huntsville, and only 5 minutes from multiple boat launches.
Zillow last checked: 8 hours ago
Listing updated: August 22, 2025 at 03:31pm
Listed by:
Jaquelyn Hoffman 256-797-5566,
KW Huntsville Keller Williams
Bought with:
Rachel Carlton, 88209
Coldwell Banker First
Source: ValleyMLS,MLS#: 21890364
Facts & features
Interior
Bedrooms & bathrooms
- Bedrooms: 4
- Bathrooms: 4
- Full bathrooms: 2
- 1/2 bathrooms: 2
Primary bedroom
- Features: 9’ Ceiling, Ceiling Fan(s), Recessed Lighting, Smooth Ceiling, Wood Floor, Walk in Closet 2
- Level: First
- Area: 180
- Dimensions: 15 x 12
Bedroom 2
- Features: 9’ Ceiling, Ceiling Fan(s), Recessed Lighting, Smooth Ceiling, Wood Floor
- Level: Second
- Area: 221
- Dimensions: 13 x 17
Bedroom 3
- Features: 9’ Ceiling, Ceiling Fan(s), Recessed Lighting, Smooth Ceiling, Wood Floor
- Level: Second
- Area: 150
- Dimensions: 10 x 15
Bedroom 4
- Features: 9’ Ceiling, Ceiling Fan(s), Recessed Lighting, Smooth Ceiling, Wood Floor
- Level: Second
- Area: 168
- Dimensions: 14 x 12
Bathroom 1
- Features: 9’ Ceiling, Double Vanity, Granite Counters, Recessed Lighting, Smooth Ceiling, Wood Floor
- Level: First
- Area: 96
- Dimensions: 8 x 12
Bathroom 2
- Features: 9’ Ceiling, Recessed Lighting, Smooth Ceiling, Wood Floor
- Level: Second
- Area: 60
- Dimensions: 5 x 12
Bathroom 3
- Features: 9’ Ceiling, Recessed Lighting, Smooth Ceiling, Wood Floor
- Level: First
- Area: 30
- Dimensions: 3 x 10
Dining room
- Features: 9’ Ceiling, Eat-in Kitchen, Recessed Lighting, Smooth Ceiling, Wood Floor
- Level: First
- Area: 120
- Dimensions: 12 x 10
Kitchen
- Features: 9’ Ceiling, Eat-in Kitchen, Kitchen Island, Recessed Lighting, Sitting Area, Smooth Ceiling, Wood Floor, Quartz
- Level: First
- Area: 156
- Dimensions: 12 x 13
Living room
- Features: 9’ Ceiling, Ceiling Fan(s), Fireplace, Recessed Lighting, Smooth Ceiling, Wood Floor
- Level: First
- Area: 441
- Dimensions: 21 x 21
Laundry room
- Features: 9’ Ceiling, Isolate, Recessed Lighting, Smooth Ceiling, Wood Floor
- Level: First
- Area: 90
- Dimensions: 9 x 10
Heating
- Central 2
Cooling
- Central 2
Features
- Basement: Crawl Space
- Number of fireplaces: 1
- Fireplace features: Gas Log, One
Interior area
- Total interior livable area: 2,206 sqft
Property
Parking
- Parking features: Garage-Three Car
Features
- Levels: Two
- Stories: 2
Lot
- Size: 3.30 Acres
Details
- Parcel number: 0609310000005.016
Construction
Type & style
- Home type: SingleFamily
- Property subtype: Single Family Residence
Condition
- New construction: No
Utilities & green energy
- Sewer: Septic Tank
Community & neighborhood
Location
- Region: Scottsboro
- Subdivision: Metes And Bounds
Price history
| Date | Event | Price |
|---|---|---|
| 8/22/2025 | Sold | $525,000-7.9%$238/sqft |
Source: | ||
| 7/28/2025 | Contingent | $569,900$258/sqft |
Source: | ||
| 6/18/2025 | Price change | $569,900-12.2%$258/sqft |
Source: | ||
| 6/14/2025 | Listed for sale | $649,000$294/sqft |
Source: | ||
| 6/2/2025 | Pending sale | $649,000$294/sqft |
Source: | ||
Public tax history
| Year | Property taxes | Tax assessment |
|---|---|---|
| 2024 | $118 -49.8% | $3,140 -49.8% |
| 2023 | $235 -10.8% | $6,260 -10.8% |
| 2022 | $263 +15.1% | $7,020 +15.1% |
Find assessor info on the county website
Neighborhood: 35769
Nearby schools
GreatSchools rating
- 8/10Kate D Smith Dar Elementary SchoolGrades: PK-4Distance: 4 mi
- 9/10Kate Duncan Smith Dar Middle SchoolGrades: 5-8Distance: 4 mi
- 7/10Kate D Smith Dar High SchoolGrades: 9-12Distance: 4 mi
Schools provided by the listing agent
- Elementary: Dar
- Middle: Dar
- High: Dar
Source: ValleyMLS. This data may not be complete. We recommend contacting the local school district to confirm school assignments for this home.

Get pre-qualified for a loan
At Zillow Home Loans, we can pre-qualify you in as little as 5 minutes with no impact to your credit score.An equal housing lender. NMLS #10287.
