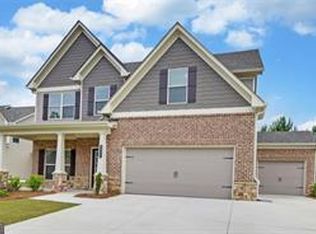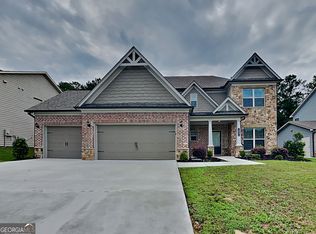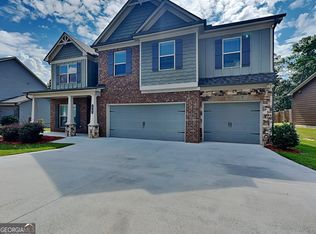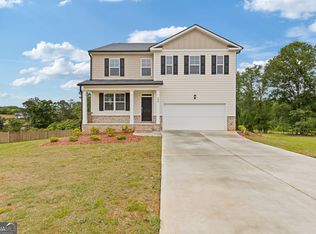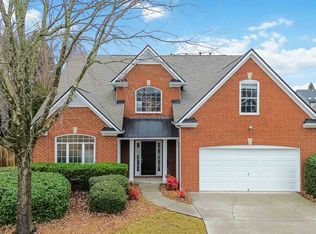Welcome to your stunning, like-new home in the prestigious Stone Haven community of Dacula , Georgia. This property features 5 spacious bedrooms, 4.5 luxurious bathrooms, an additional office, AND a dedicated theatre room. This residence boasts incredible upgrades throughout. The large kitchen is a chef's dream, featuring a large island, granite countertops, tile backsplash, stainless steel appliances, and a walk in pantry. Enjoy formal living and dining areas, perfect for entertaining guests. A cozy keeping room off the kitchen provides views of the covered outdoor living space. The adjacent butler's pantry enhances the space with an upgraded dual-zone wine fridge, perfect for entertaining. A bedroom with a private bath on the main floor offers comfort and privacy for guests. Upstairs, you'll find a spacious loft area suitable for a media room, play area, or additional living space. The owner's suite features a luxurious en-suite bath, and additional bedrooms include an en-suite and Jack and Jill bathrooms. The outdoor area extends beyond the back yard, offering even more room to enjoy. With a three-car garage and a quick stroll to the community playground, this home combines convenience and comfort effortlessly. Stone Haven offers resort style amenities, including a clubhouse with a fitness center, a swimming pool, tennis courts, playground, and walking trails with direct access to the Harris Greenway Trail, Tribble Mill and Harbins Park, ensuring endless outdoor activities and recreation.
Pending
Price cut: $5K (9/23)
$519,900
1700 Cobblefield Cir, Dacula, GA 30019
5beds
3,662sqft
Est.:
Single Family Residence
Built in 2019
9,147.6 Square Feet Lot
$510,100 Zestimate®
$142/sqft
$71/mo HOA
What's special
Swimming poolStainless steel appliancesCozy keeping roomLuxurious en-suite bathWalk in pantryTennis courtsGranite countertops
- 237 days |
- 99 |
- 2 |
Zillow last checked: 8 hours ago
Listing updated: November 14, 2025 at 08:21am
Listed by:
Gesila P Coleman 404-438-7304,
Bridge Homes
Source: GAMLS,MLS#: 10503098
Facts & features
Interior
Bedrooms & bathrooms
- Bedrooms: 5
- Bathrooms: 5
- Full bathrooms: 4
- 1/2 bathrooms: 1
- Main level bathrooms: 1
- Main level bedrooms: 1
Rooms
- Room types: Family Room, Foyer, Keeping Room, Laundry, Loft
Dining room
- Features: Separate Room
Kitchen
- Features: Kitchen Island, Solid Surface Counters, Walk-in Pantry
Heating
- Forced Air, Natural Gas
Cooling
- Ceiling Fan(s), Central Air
Appliances
- Included: Dishwasher, Microwave, Oven/Range (Combo), Refrigerator, Stainless Steel Appliance(s)
- Laundry: Mud Room, Upper Level
Features
- Double Vanity, High Ceilings, Separate Shower, Soaking Tub, Tile Bath, Tray Ceiling(s), Walk-In Closet(s), Wet Bar
- Flooring: Carpet, Hardwood, Tile
- Windows: Double Pane Windows
- Basement: None
- Number of fireplaces: 1
- Fireplace features: Factory Built, Family Room, Gas Log
- Common walls with other units/homes: No Common Walls
Interior area
- Total structure area: 3,662
- Total interior livable area: 3,662 sqft
- Finished area above ground: 3,662
- Finished area below ground: 0
Property
Parking
- Total spaces: 3
- Parking features: Attached, Garage, Kitchen Level
- Has attached garage: Yes
Features
- Levels: Two
- Stories: 2
- Patio & porch: Patio, Porch
- Waterfront features: No Dock Or Boathouse
- Body of water: None
Lot
- Size: 9,147.6 Square Feet
- Features: Other
Details
- Parcel number: R5261 401
- Special conditions: Investor Owned
Construction
Type & style
- Home type: SingleFamily
- Architectural style: Brick Front,Craftsman,Traditional
- Property subtype: Single Family Residence
Materials
- Stone
- Foundation: Slab
- Roof: Composition
Condition
- Resale
- New construction: No
- Year built: 2019
Utilities & green energy
- Sewer: Public Sewer
- Water: Public
- Utilities for property: High Speed Internet, Underground Utilities
Green energy
- Green verification: ENERGY STAR Certified Homes
Community & HOA
Community
- Features: Clubhouse, Fitness Center, Playground, Pool, Sidewalks, Street Lights, Tennis Court(s)
- Security: Carbon Monoxide Detector(s)
- Subdivision: Stone Haven
HOA
- Has HOA: Yes
- Services included: Swimming, Tennis
- HOA fee: $850 annually
Location
- Region: Dacula
Financial & listing details
- Price per square foot: $142/sqft
- Tax assessed value: $549,200
- Annual tax amount: $7,984
- Date on market: 4/18/2025
- Cumulative days on market: 214 days
- Listing agreement: Exclusive Right To Sell
- Listing terms: Conventional,FHA,VA Loan
Estimated market value
$510,100
$485,000 - $536,000
$3,657/mo
Price history
Price history
| Date | Event | Price |
|---|---|---|
| 11/14/2025 | Pending sale | $519,900$142/sqft |
Source: | ||
| 10/30/2025 | Listed for sale | $519,900$142/sqft |
Source: | ||
| 10/8/2025 | Pending sale | $519,900$142/sqft |
Source: | ||
| 9/23/2025 | Price change | $519,900-1%$142/sqft |
Source: | ||
| 9/11/2025 | Price change | $524,900-1.9%$143/sqft |
Source: | ||
Public tax history
Public tax history
| Year | Property taxes | Tax assessment |
|---|---|---|
| 2024 | $8,151 +2.1% | $219,680 +2.3% |
| 2023 | $7,985 +28.2% | $214,840 +29.3% |
| 2022 | $6,229 +3.3% | $166,120 +5.1% |
Find assessor info on the county website
BuyAbility℠ payment
Est. payment
$3,165/mo
Principal & interest
$2509
Property taxes
$403
Other costs
$253
Climate risks
Neighborhood: 30019
Nearby schools
GreatSchools rating
- 5/10Harbins Elementary SchoolGrades: PK-5Distance: 2.6 mi
- 6/10Mcconnell Middle SchoolGrades: 6-8Distance: 2.9 mi
- 7/10Archer High SchoolGrades: 9-12Distance: 1.6 mi
Schools provided by the listing agent
- Elementary: Harbins
- Middle: Mcconnell
- High: Archer
Source: GAMLS. This data may not be complete. We recommend contacting the local school district to confirm school assignments for this home.
- Loading
