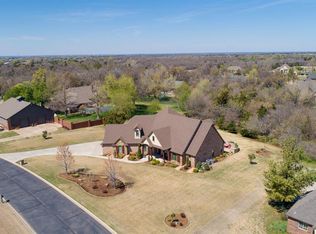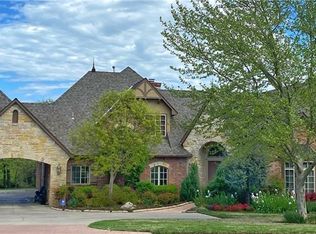Once in a while, something truly special comes along. Something so captivating and unique, it sets the new standard for everything that follows. This rustic estate features a walk-out basement, hand-scraped wood floors with rock fireplace and wood ceiling in the living area. Offering extraordinary views from the walls of windows, the second living room includes a kitchenette and wet bar. Also on the lower level is a fitness workout room complete with mirrors. This room could be 4th bedroom. The master retreat highlights a spa-like bathroom with a jetted tub and dressing vanity. The outdoor living space with fireplace and built-in grill offers year-round enjoyment. Over the garage is an unfinished room with outside entrance. Thoughtfully designed and meticulously crafted, the style and quality are undeniable. Start your new lifestyle at 1700 Chiswick Road... Welcome Home!
This property is off market, which means it's not currently listed for sale or rent on Zillow. This may be different from what's available on other websites or public sources.

