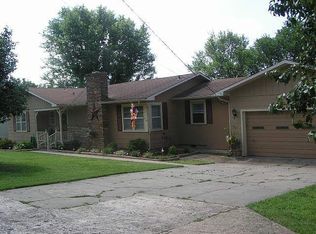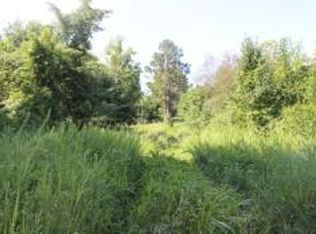Newly remodeled home. Move in ready in excellent condition. Brand new roof. New paint through out. Kitchen cabinets updated and painted. Lots of new carpet. Bonus kitchenette down stairs. Large fenced garden area. Close to schools and downtown area. Convenient lawnmower shed/Workshop, Hardwood floors. Tons of storage space. Perfect for large family. Perfect for first time home buyers. Must see.
This property is off market, which means it's not currently listed for sale or rent on Zillow. This may be different from what's available on other websites or public sources.

