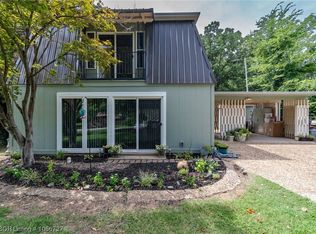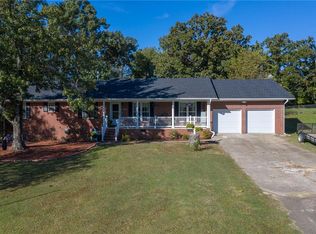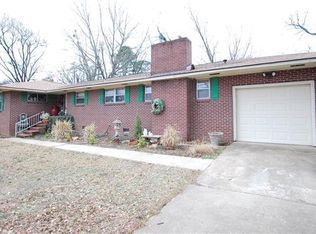Sold for $280,000
$280,000
1700 Burnham Rd, Fort Smith, AR 72903
3beds
1,998sqft
Single Family Residence
Built in 1965
0.49 Acres Lot
$291,700 Zestimate®
$140/sqft
$1,650 Estimated rent
Home value
$291,700
$277,000 - $306,000
$1,650/mo
Zestimate® history
Loading...
Owner options
Explore your selling options
What's special
Back on the market at no fault of the sellers! Centrally located, this home is a perfect blend of practicality and style. An inviting eat-in kitchen, a dedicated dining room for formal gatherings, and a spacious living room to relax and unwind with your beautiful gas log fireplace. The versatile bonus room adds a layer of flexibility, whether you envision it as a home office, playroom, or second living room. The kitchen boasts modern elegance with granite countertops and sleek stainless steel appliances. Main Bedroom and bathroom are another great feature, along with 2 other spacious bedrooms and guest bathroom. Home was completely remodeled in 2021.
A notable feature of this home is its preparedness for any situation, thanks to the included generator. No need to worry about power interruptions.
Positioned on a corner lot, this property offers a unique advantage. Enjoy a more expansive outdoor area, additional sunlight, and a sense of openness that enhances the overall appeal of your home.
Zillow last checked: 8 hours ago
Listing updated: January 12, 2024 at 12:09pm
Listed by:
Susie Sparkman 479-597-6288,
McGraw REALTORS
Bought with:
The Grinnell Group, SA00077905
Keller Williams Platinum Realty
Source: Western River Valley BOR,MLS#: 1069072Originating MLS: Fort Smith Board of Realtors
Facts & features
Interior
Bedrooms & bathrooms
- Bedrooms: 3
- Bathrooms: 2
- Full bathrooms: 2
Heating
- Central, Gas
Cooling
- Central Air, Electric
Appliances
- Included: Some Electric Appliances, Built-In Range, Built-In Oven, Counter Top, Dishwasher, Disposal, Gas Water Heater, Microwave Hood Fan, Microwave, Oven, Smooth Cooktop, Plumbed For Ice Maker
- Laundry: Electric Dryer Hookup, Washer Hookup, Dryer Hookup
Features
- Ceiling Fan(s), Eat-in Kitchen, Granite Counters, Other, Walk-In Closet(s), Multiple Living Areas
- Flooring: Ceramic Tile, Vinyl
- Windows: Double Pane Windows, Vinyl
- Basement: None
- Number of fireplaces: 1
- Fireplace features: Gas Log, Living Room
Interior area
- Total interior livable area: 1,998 sqft
Property
Parking
- Total spaces: 2
- Parking features: Attached, Garage, Garage Door Opener
- Has attached garage: Yes
- Covered spaces: 2
Features
- Levels: One
- Stories: 1
- Patio & porch: Patio
- Exterior features: Concrete Driveway
- Pool features: None
- Spa features: See Remarks
- Fencing: Back Yard,None
- Waterfront features: None
Lot
- Size: 0.49 Acres
- Dimensions: 165 x 128
- Features: Corner Lot, City Lot, Landscaped, Level, Subdivision
Details
- Parcel number: 1523900100000000
- Special conditions: None
Construction
Type & style
- Home type: SingleFamily
- Architectural style: Traditional
- Property subtype: Single Family Residence
Materials
- Brick
- Foundation: Slab
- Roof: Architectural,Fiberglass,Shingle
Condition
- Year built: 1965
Utilities & green energy
- Sewer: Public Sewer
- Water: Public
- Utilities for property: Electricity Available, Natural Gas Available, Sewer Available, Water Available
Community & neighborhood
Security
- Security features: Smoke Detector(s)
Community
- Community features: Shopping
Location
- Region: Fort Smith
- Subdivision: Midnight Acres
Other
Other facts
- Listing terms: ARM,Conventional,FHA,VA Loan
- Road surface type: Paved
Price history
| Date | Event | Price |
|---|---|---|
| 1/12/2024 | Sold | $280,000-1.2%$140/sqft |
Source: Western River Valley BOR #1069072 Report a problem | ||
| 12/16/2023 | Pending sale | $283,400$142/sqft |
Source: Western River Valley BOR #1069072 Report a problem | ||
| 12/5/2023 | Listed for sale | $283,400$142/sqft |
Source: Western River Valley BOR #1069072 Report a problem | ||
| 11/24/2023 | Pending sale | $283,400$142/sqft |
Source: Western River Valley BOR #1069072 Report a problem | ||
| 11/21/2023 | Listed for sale | $283,400+37.2%$142/sqft |
Source: Western River Valley BOR #1069072 Report a problem | ||
Public tax history
| Year | Property taxes | Tax assessment |
|---|---|---|
| 2024 | $1,141 -6.2% | $28,270 |
| 2023 | $1,216 -3.9% | $28,270 |
| 2022 | $1,266 -22.8% | $28,270 |
Find assessor info on the county website
Neighborhood: 72903
Nearby schools
GreatSchools rating
- 7/10Euper Lane Elementary SchoolGrades: PK-5Distance: 0.5 mi
- 10/10L. A. Chaffin Jr. High SchoolGrades: 6-8Distance: 1.8 mi
- 7/10Southside High SchoolGrades: 9-12Distance: 1.8 mi
Schools provided by the listing agent
- Elementary: Euper Lane
- Middle: Chaffin
- High: Southside
- District: Fort Smith
Source: Western River Valley BOR. This data may not be complete. We recommend contacting the local school district to confirm school assignments for this home.
Get pre-qualified for a loan
At Zillow Home Loans, we can pre-qualify you in as little as 5 minutes with no impact to your credit score.An equal housing lender. NMLS #10287.


