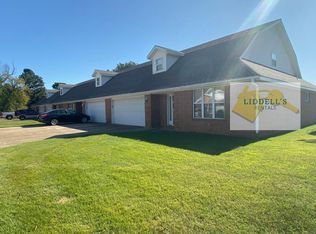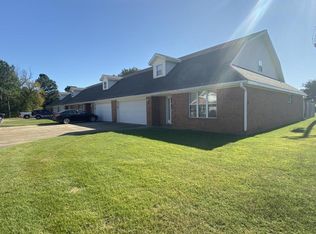Closed
$300,000
1700 Barnhill Rd, Paragould, AR 72450
5beds
6,414sqft
Single Family Residence
Built in ----
1.03 Acres Lot
$299,900 Zestimate®
$47/sqft
$3,057 Estimated rent
Home value
$299,900
$285,000 - $315,000
$3,057/mo
Zestimate® history
Loading...
Owner options
Explore your selling options
What's special
Be prepared to be WOWED! This home is oversized in every way! Walking into the Foyer you are welcomed by a huge Chandelier and beautiful marble tile, to the right you'll find a huge Living Room/Formal Dining Room Combination with Hardwood and more Marble Flooring, walking into the Kitchen from the Formal Dining you'll be awed by the numerous Cabinets, Stainless Refrigerator and Double Wall Oven, also included is a Breakfast Bar that is adjacent to the Breakfast Room/Family Room, to the left of Foyer the hall leads to three large Bedrooms and Primary Bedroom, Primary has Hardwood and the Primary Bath has Walk-in Shower and Huge Walk-in Closet, the Basement includes an Office, Outer Office, Bedroom, Bath Den, and Huge Great Room, out to the back you'll find a large Patio, Enclosed Hot Tub, Inground Pool, Pool House and again Huge Block Wall Fenced Back Yard. Must really see to appreciate!! Call for your showing today!! Property to be sold "AS IS".
Zillow last checked: 8 hours ago
Listing updated: December 31, 2025 at 09:09am
Listed by:
Carolyn Hurley Block 870-236-0521,
Coldwell Banker Real Estate Group
Bought with:
Claudette I Wooten, AR
Coldwell Banker Real Estate Group
Source: CARMLS,MLS#: 24026150
Facts & features
Interior
Bedrooms & bathrooms
- Bedrooms: 5
- Bathrooms: 4
- Full bathrooms: 3
- 1/2 bathrooms: 1
Primary bedroom
- Area: 280
- Dimensions: 14 x 20
Bedroom 2
- Area: 168
- Dimensions: 12 x 14
Bedroom 3
- Area: 168
- Dimensions: 12 x 14
Bedroom 4
- Area: 168
- Dimensions: 12 x 14
Bedroom 5
- Area: 308
- Dimensions: 14 x 22
Dining room
- Features: Separate Breakfast Rm, Living/Dining Combo, Breakfast Bar
- Area: 210
- Dimensions: 14 x 15
Family room
- Area: 406
- Dimensions: 14 x 29
Great room
- Area: 288
- Dimensions: 16 x 18
Kitchen
- Area: 208
- Dimensions: 13 x 16
Living room
- Area: 240
- Dimensions: 15 x 16
Heating
- Natural Gas
Cooling
- Electric
Appliances
- Included: Dishwasher, Disposal, Trash Compactor, Refrigerator, Oven, Electric Water Heater
- Laundry: Washer Hookup, Electric Dryer Hookup, Laundry Room
Features
- Walk-In Closet(s), Built-in Features, Ceiling Fan(s), Walk-in Shower, Breakfast Bar, Kit Counter-Formica, Sheet Rock, Paneling, Wallpaper, Primary Bedroom/Main Lv, Guest Bedroom Apart, Primary Bed. Sitting Area, 4 Bedrooms Same Level
- Flooring: Carpet, Wood, Tile, Laminate
- Basement: Full,Walk-Out Access,Heated,Cooled,Partially Unfinished
- Has fireplace: Yes
- Fireplace features: Woodburning-Site-Built
Interior area
- Total structure area: 6,414
- Total interior livable area: 6,414 sqft
Property
Parking
- Total spaces: 2
- Parking features: Garage, Two Car, Garage Door Opener
- Has garage: Yes
Features
- Levels: One
- Stories: 1
- Patio & porch: Patio
- Exterior features: Rain Gutters
- Has private pool: Yes
- Pool features: In Ground
- Fencing: Partial,Brick
Lot
- Size: 1.03 Acres
- Dimensions: 150' x 300'
- Features: Sloped, Not in Subdivision
Details
- Additional structures: Guest House
- Parcel number: 100101230007
Construction
Type & style
- Home type: SingleFamily
- Architectural style: Ranch
- Property subtype: Single Family Residence
Materials
- Brick
- Foundation: Crawl Space
- Roof: Composition,Shingle
Condition
- New construction: No
Utilities & green energy
- Electric: Elec-Municipal (+Entergy)
- Gas: Gas-Propane/Butane
- Sewer: Public Sewer
- Water: Public
- Utilities for property: Gas-Propane/Butane
Community & neighborhood
Location
- Region: Paragould
- Subdivision: Metes & Bounds
HOA & financial
HOA
- Has HOA: No
Other
Other facts
- Listing terms: VA Loan,FHA,Conventional,Cash
- Road surface type: Paved
Price history
| Date | Event | Price |
|---|---|---|
| 12/31/2025 | Sold | $300,000-14.3%$47/sqft |
Source: | ||
| 12/4/2025 | Contingent | $350,000$55/sqft |
Source: | ||
| 11/22/2025 | Pending sale | $350,000$55/sqft |
Source: Northeast Arkansas BOR #10115990 Report a problem | ||
| 9/23/2025 | Price change | $350,000-6.7%$55/sqft |
Source: Northeast Arkansas BOR #10115990 Report a problem | ||
| 7/24/2025 | Price change | $375,000-5.1%$58/sqft |
Source: | ||
Public tax history
| Year | Property taxes | Tax assessment |
|---|---|---|
| 2024 | $2,859 | $72,980 |
| 2023 | -- | $72,980 |
| 2022 | -- | $72,980 |
Find assessor info on the county website
Neighborhood: 72450
Nearby schools
GreatSchools rating
- 5/10Baldwin Elementary SchoolGrades: 2-4Distance: 0.8 mi
- 5/10Paragould Junior High SchoolGrades: 7-8Distance: 0.6 mi
- 4/10Paragould High SchoolGrades: 9-12Distance: 0.5 mi
Schools provided by the listing agent
- Elementary: Paragould
- Middle: Paragould
- High: Paragould
Source: CARMLS. This data may not be complete. We recommend contacting the local school district to confirm school assignments for this home.

Get pre-qualified for a loan
At Zillow Home Loans, we can pre-qualify you in as little as 5 minutes with no impact to your credit score.An equal housing lender. NMLS #10287.

