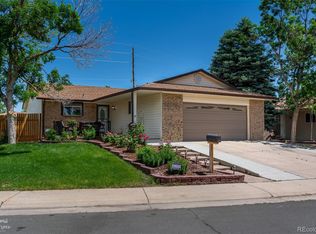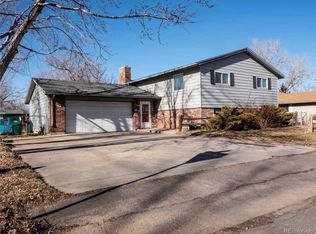Sold for $520,000 on 08/03/23
$520,000
1700 Bahama Street, Aurora, CO 80011
3beds
2,084sqft
Single Family Residence
Built in 1955
10,270 Square Feet Lot
$480,900 Zestimate®
$250/sqft
$2,631 Estimated rent
Home value
$480,900
$457,000 - $505,000
$2,631/mo
Zestimate® history
Loading...
Owner options
Explore your selling options
What's special
Completely Reimagined 1955 Ranch! This remodeled mid-century home has over 2,000 sq ft finished. The chef-inspired kitchen includes new S/S appliances - gas range, refrigerator, microwave, and dishwasher. The kitchen has new cabinets, quartz countertops, and a custom peninsula. Beautiful wood floors flow through most of the main level and the entire home has new light fixtures. Entertainers will love the large living room and the wonderful dining area. Two spacious bedrooms and a high-end custom bathroom complete the main level. The basement features brand new carpet and offers a large family room, a bedroom, and a second fully remodeled bathroom. Enjoy the 2-car garage that is already wired with 220V. The home’s exterior was recently painted and includes a new roof. The 10,270 sq ft lot has been fully landscaped. Check out the quaint courtyard to the south and the paved patio out back. The Aurora Sports Park and Triangle Park are just a few blocks away. Quick access to Anschutz Medical Campus, DIA, and Shopping. Seller will include a 1-year First American Eagle Premier Home Warranty. This home will not disappoint.
Zillow last checked: 8 hours ago
Listing updated: September 13, 2023 at 08:47pm
Listed by:
Greg Ranson 970-227-1581 Ranson.greg@gmail.com,
RE/MAX Advanced Inc.
Bought with:
Oscar Guevara, 100100922
Keller Williams Integrity Real Estate LLC
Source: REcolorado,MLS#: 6318547
Facts & features
Interior
Bedrooms & bathrooms
- Bedrooms: 3
- Bathrooms: 2
- Full bathrooms: 2
- Main level bathrooms: 1
- Main level bedrooms: 2
Bedroom
- Level: Main
- Area: 143 Square Feet
- Dimensions: 11 x 13
Bedroom
- Level: Main
- Area: 143 Square Feet
- Dimensions: 11 x 13
Bedroom
- Level: Basement
- Area: 182 Square Feet
- Dimensions: 13 x 14
Bathroom
- Level: Main
Bathroom
- Level: Basement
Dining room
- Level: Main
- Area: 90 Square Feet
- Dimensions: 9 x 10
Family room
- Level: Basement
- Area: 306 Square Feet
- Dimensions: 9 x 34
Kitchen
- Level: Main
- Area: 168 Square Feet
- Dimensions: 12 x 14
Laundry
- Level: Basement
- Area: 24 Square Feet
- Dimensions: 4 x 6
Living room
- Level: Main
- Area: 273 Square Feet
- Dimensions: 13 x 21
Heating
- Forced Air
Cooling
- Central Air
Appliances
- Included: Dishwasher, Disposal, Microwave, Oven, Range, Refrigerator
Features
- Built-in Features, Quartz Counters
- Flooring: Carpet, Vinyl, Wood
- Windows: Double Pane Windows
- Basement: Daylight,Finished,Full
- Has fireplace: Yes
- Fireplace features: Wood Burning Stove
Interior area
- Total structure area: 2,084
- Total interior livable area: 2,084 sqft
- Finished area above ground: 1,212
- Finished area below ground: 821
Property
Parking
- Total spaces: 2
- Parking features: Garage
- Garage spaces: 2
Features
- Levels: One
- Stories: 1
- Patio & porch: Front Porch
- Fencing: Partial
Lot
- Size: 10,270 sqft
- Features: Landscaped
Details
- Parcel number: R0086754
- Zoning: RES
- Special conditions: Standard
Construction
Type & style
- Home type: SingleFamily
- Architectural style: Contemporary
- Property subtype: Single Family Residence
Materials
- Brick, Frame
Condition
- Updated/Remodeled
- Year built: 1955
Utilities & green energy
- Electric: 110V, 220 Volts, 220 Volts in Garage
- Sewer: Public Sewer
- Water: Public
- Utilities for property: Cable Available, Electricity Connected, Natural Gas Connected
Community & neighborhood
Security
- Security features: Carbon Monoxide Detector(s), Smoke Detector(s)
Location
- Region: Aurora
- Subdivision: Mills
Other
Other facts
- Listing terms: Cash,Conventional,FHA,VA Loan
- Ownership: Corporation/Trust
- Road surface type: Paved
Price history
| Date | Event | Price |
|---|---|---|
| 8/3/2023 | Sold | $520,000+61.7%$250/sqft |
Source: | ||
| 10/28/2022 | Sold | $321,555+64.6%$154/sqft |
Source: Public Record | ||
| 8/10/2005 | Sold | $195,300+69.8%$94/sqft |
Source: Public Record | ||
| 10/17/1997 | Sold | $115,000$55/sqft |
Source: Public Record | ||
Public tax history
| Year | Property taxes | Tax assessment |
|---|---|---|
| 2025 | $2,596 -1.6% | $27,690 -2.8% |
| 2024 | $2,638 +67.5% | $28,480 |
| 2023 | $1,575 -4% | $28,480 +36.9% |
Find assessor info on the county website
Neighborhood: Tower Triangle
Nearby schools
GreatSchools rating
- 5/10Clyde Miller K-8Grades: PK-8Distance: 0.6 mi
- 5/10Vista Peak 9-12 PreparatoryGrades: 9-12Distance: 3.8 mi
Schools provided by the listing agent
- Elementary: Clyde Miller
- Middle: Clyde Miller
- High: Vista Peak
- District: Adams-Arapahoe 28J
Source: REcolorado. This data may not be complete. We recommend contacting the local school district to confirm school assignments for this home.
Get a cash offer in 3 minutes
Find out how much your home could sell for in as little as 3 minutes with a no-obligation cash offer.
Estimated market value
$480,900
Get a cash offer in 3 minutes
Find out how much your home could sell for in as little as 3 minutes with a no-obligation cash offer.
Estimated market value
$480,900

