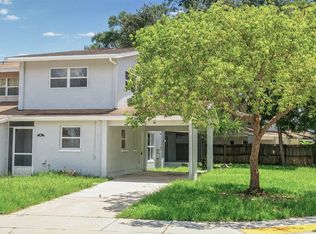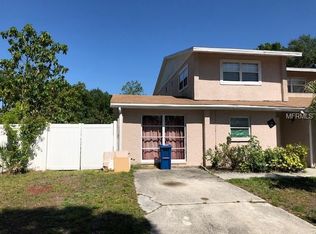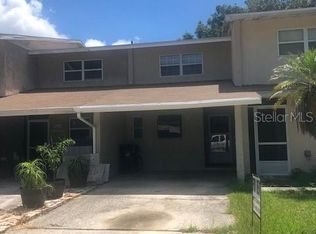Sold for $250,000 on 08/27/25
$250,000
1700 Azalea Ct APT B, Oldsmar, FL 34677
2beds
1,270sqft
Townhouse
Built in 1977
5,304 Square Feet Lot
$246,300 Zestimate®
$197/sqft
$2,013 Estimated rent
Home value
$246,300
$227,000 - $268,000
$2,013/mo
Zestimate® history
Loading...
Owner options
Explore your selling options
What's special
One or more photo(s) has been virtually staged. Welcome to your serene retreat in the heart of Oldsmar! This beautifully updated 2-bedroom, 2.5-bath townhome offers the perfect blend of comfort, style, and privacy. Nestled in a quiet, well-maintained community with NO HOA, this home boasts no rear neighbors, giving you peaceful views and added seclusion.Step inside to discover a brand-new kitchen, complete with modern cabinetry, sleek quartz countertops, and stainless steel appliances—ideal for entertaining or everyday living. The open-concept layout flows effortlessly into the spacious living and dining areas, leading out to your screened-in porch, perfect for relaxing with your morning coffee or enjoying Florida evenings bug-free. Upstairs, you’ll find two generously sized bedrooms, each with its own en-suite bathroom, providing ultimate convenience and comfort. A half-bath downstairs adds extra functionality for guests. Covered parking is a breeze with your private carport, offering protection from the elements and additional storage options. Located just minutes from parks, airport, shopping, dining, and the beautiful waterfront, this home offers the best of both tranquility and convenience. Don’t miss your chance to own this move-in-ready gem in one of Oldsmar’s most desirable neighborhoods—schedule your private showing today! HVAC - 2019. Seller is also offering a $7,000 credit toward a roof of the buyer's choosing. Please see quote attached.
Zillow last checked: 8 hours ago
Listing updated: August 28, 2025 at 03:21pm
Listing Provided by:
Montana Byrd 813-482-3067,
BLAKE REAL ESTATE INC 727-359-0388,
Zachary Koenn 727-793-7545,
BLAKE REAL ESTATE INC
Bought with:
Lisa Jessup, 3428971
COMPASS FLORIDA LLC
Source: Stellar MLS,MLS#: TB8377402 Originating MLS: Suncoast Tampa
Originating MLS: Suncoast Tampa

Facts & features
Interior
Bedrooms & bathrooms
- Bedrooms: 2
- Bathrooms: 3
- Full bathrooms: 2
- 1/2 bathrooms: 1
Primary bedroom
- Features: Ceiling Fan(s), En Suite Bathroom, Granite Counters, Built-in Closet
- Level: Second
- Area: 192 Square Feet
- Dimensions: 16x12
Bedroom 2
- Features: Ceiling Fan(s), En Suite Bathroom, Granite Counters, Built-in Closet
- Level: Second
- Area: 154 Square Feet
- Dimensions: 11x14
Dining room
- Features: Bar, Breakfast Bar, Built-In Shelving, Ceiling Fan(s)
- Level: First
- Area: 196 Square Feet
- Dimensions: 14x14
Kitchen
- Level: First
- Area: 72 Square Feet
- Dimensions: 12x6
Living room
- Features: Ceiling Fan(s)
- Level: First
- Area: 280 Square Feet
- Dimensions: 20x14
Heating
- Central, Electric
Cooling
- Central Air
Appliances
- Included: Dishwasher, Electric Water Heater, Microwave, Range, Refrigerator, Wine Refrigerator
- Laundry: Inside, Laundry Room
Features
- Ceiling Fan(s), Living Room/Dining Room Combo, Open Floorplan, PrimaryBedroom Upstairs
- Flooring: Ceramic Tile, Luxury Vinyl
- Doors: Sliding Doors
- Windows: Window Treatments
- Has fireplace: No
Interior area
- Total structure area: 1,590
- Total interior livable area: 1,270 sqft
Property
Parking
- Total spaces: 2
- Parking features: Covered, Driveway, Off Street
- Carport spaces: 2
- Has uncovered spaces: Yes
Features
- Levels: Two
- Stories: 2
- Patio & porch: Covered, Front Porch, Porch, Rear Porch, Screened
- Exterior features: Lighting, Private Mailbox, Storage
- Fencing: Fenced
- Has view: Yes
- View description: Garden, Trees/Woods
Lot
- Size: 5,304 sqft
- Dimensions: 15 x 102
- Features: Flood Insurance Required, Private
- Residential vegetation: Trees/Landscaped
Details
- Additional structures: Storage
- Parcel number: 152816362850000012
- Special conditions: None
Construction
Type & style
- Home type: Townhouse
- Property subtype: Townhouse
Materials
- Block, Concrete, Stucco
- Foundation: Slab
- Roof: Shingle
Condition
- Completed
- New construction: No
- Year built: 1977
Utilities & green energy
- Sewer: Public Sewer
- Water: Public
- Utilities for property: Electricity Connected, Public, Sewer Connected, Water Connected
Community & neighborhood
Community
- Community features: None
Location
- Region: Oldsmar
- Subdivision: HARBOR PALMS-UNIT FOUR A
HOA & financial
HOA
- Has HOA: No
- Services included: None
Other fees
- Pet fee: $0 monthly
Other financial information
- Total actual rent: 0
Other
Other facts
- Listing terms: Cash,Conventional,FHA,VA Loan
- Ownership: Fee Simple
- Road surface type: Paved
Price history
| Date | Event | Price |
|---|---|---|
| 8/27/2025 | Sold | $250,000$197/sqft |
Source: | ||
| 8/1/2025 | Pending sale | $250,000$197/sqft |
Source: | ||
| 6/27/2025 | Price change | $250,000-3.5%$197/sqft |
Source: | ||
| 6/9/2025 | Price change | $259,000-4%$204/sqft |
Source: | ||
| 6/3/2025 | Price change | $269,900-1.8%$213/sqft |
Source: | ||
Public tax history
| Year | Property taxes | Tax assessment |
|---|---|---|
| 2024 | $2,849 +6.6% | $160,346 +10% |
| 2023 | $2,674 +14.9% | $145,769 +10% |
| 2022 | $2,327 +254.1% | $132,517 +71.9% |
Find assessor info on the county website
Neighborhood: 34677
Nearby schools
GreatSchools rating
- 8/10Oldsmar Elementary SchoolGrades: PK-5Distance: 1.4 mi
- 7/10Joseph L. Carwise Middle SchoolGrades: 6-8Distance: 3.6 mi
- 7/10East Lake High SchoolGrades: PK,9-12Distance: 5.6 mi
Schools provided by the listing agent
- Elementary: Oldsmar Elementary-PN
- Middle: Carwise Middle-PN
- High: East Lake High-PN
Source: Stellar MLS. This data may not be complete. We recommend contacting the local school district to confirm school assignments for this home.
Get a cash offer in 3 minutes
Find out how much your home could sell for in as little as 3 minutes with a no-obligation cash offer.
Estimated market value
$246,300
Get a cash offer in 3 minutes
Find out how much your home could sell for in as little as 3 minutes with a no-obligation cash offer.
Estimated market value
$246,300


