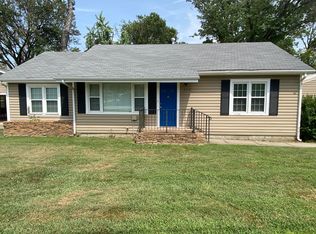Welcome to your new home! This beautifully designed 4-bedroom, 2.5-bath home features a bright and open floor plan filled with natural light. Perfect for families or professionals needing extra space, the home offers a thoughtful split layout: the primary suite and one additional bedroom or office are located on one side of the home, with two more bedrooms on the other side ideal for privacy and functionality.
Enjoy cooking and entertaining in the open-concept kitchen with granite countertops, a walk-in pantry, and a clear view into the dining area. The inviting living room showcases engineered hardwood floors, a vaulted ceiling with exposed beams, and a cozy gas log fireplace perfect for relaxing evenings.
Upstairs, the spacious bonus room includes a half bath and its own mini-split heating/cooling system, making it a great space for a media room, home office, or guest retreat. You'll also find three convenient attic storage areas accessible from this room.
Step outside to a covered back deck that overlooks the backyard ideal for relaxing or entertaining.
Key Features:
4 bedrooms, 2.5 bathrooms
Bonus room with half bath and mini-split system
Open kitchen with granite counters & walk-in pantry
Cathedral ceiling with beams & gas fireplace in living room
Engineered hardwood floors
Split bedroom layout for added privacy
Covered back deck
Ample attic storage
one year lease. Taxes and insurance and maintenance paid by owner. tenant pays for all utilities, yard maintanance
House for rent
Accepts Zillow applications
$2,695/mo
1700 Abbey Ln, Centerton, AR 72719
4beds
2,624sqft
Price is base rent and doesn't include required fees.
Single family residence
Available Tue Jul 1 2025
Small dogs OK
Central air
Hookups laundry
Attached garage parking
Forced air
What's special
Attic storage areasAmple attic storageSpacious bonus roomHalf bathSplit bedroom layoutSplit layoutOpen-concept kitchen
- 4 days
- on Zillow |
- -- |
- -- |
Travel times
Facts & features
Interior
Bedrooms & bathrooms
- Bedrooms: 4
- Bathrooms: 3
- Full bathrooms: 3
Heating
- Forced Air
Cooling
- Central Air
Appliances
- Included: Dishwasher, Freezer, Microwave, Oven, Refrigerator, WD Hookup
- Laundry: Hookups
Features
- WD Hookup
- Flooring: Carpet, Hardwood, Tile
Interior area
- Total interior livable area: 2,624 sqft
Property
Parking
- Parking features: Attached
- Has attached garage: Yes
- Details: Contact manager
Features
- Exterior features: Heating system: Forced Air, No Utilities included in rent
Details
- Parcel number: 0602848000
Construction
Type & style
- Home type: SingleFamily
- Property subtype: Single Family Residence
Community & HOA
Location
- Region: Centerton
Financial & listing details
- Lease term: 1 Year
Price history
| Date | Event | Price |
|---|---|---|
| 5/27/2025 | Listed for rent | $2,695$1/sqft |
Source: Zillow Rentals | ||
| 12/13/2021 | Sold | $400,000+4.4%$152/sqft |
Source: | ||
| 11/9/2021 | Listed for sale | $383,000+30.8%$146/sqft |
Source: | ||
| 8/9/2019 | Sold | $292,800$112/sqft |
Source: | ||
![[object Object]](https://photos.zillowstatic.com/fp/5fa9d7a342ef382d7f93242d43382e14-p_i.jpg)
