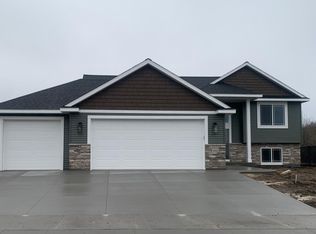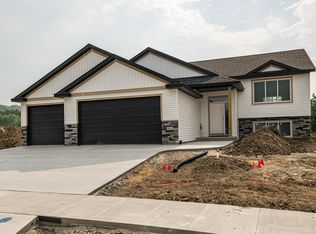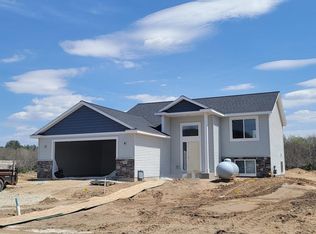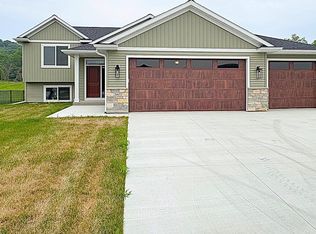Closed
$1,283,747
1700 37th Ave SE, Rochester, MN 55904
4beds
2,952sqft
Single Family Residence
Built in 1976
40.01 Acres Lot
$1,298,500 Zestimate®
$435/sqft
$2,975 Estimated rent
Home value
$1,298,500
$1.19M - $1.42M
$2,975/mo
Zestimate® history
Loading...
Owner options
Explore your selling options
What's special
Where do you begin with a property this exceptional? Situated on a breathtaking 40-acre lot, this mid-century modern home was completely remodeled starting in 2017 with luxury and comfort in mind. Every detail has been thoughtfully designed, from the gourmet kitchen to the open-concept living room and a primary suite that feels like a dream retreat.
Nestled within the city limits of Rochester, just five miles from the Mayo Clinic, this stunning home is surrounded by mature hardwoods, offering a serene and private setting. The move-in-ready residence boasts a chef’s gourmet kitchen, a spacious living area with a grand gas fireplace, vaulted ceilings, and a main-floor primary suite.
The lower level is equally impressive, featuring a secondary living space, three bedrooms, a full bathroom, a wet bar, a hidden storage room, and a walkout to a screened porch—ideal for relaxing and entertaining.
Outdoor amenities abound, including a three-stall detached garage, an in-ground pool with a pool house and bathroom, an outdoor shower, a pergola, a wood-fired grill and pizza oven, and a gas fire pit. Spend your summers hosting by the pool, where a shaded pergola and cozy wood stove create the perfect ambiance for warm-weather gatherings.
Adding to the estate’s appeal, the remodeled guest suite/barn offers approximately 1,200 square feet of additional living space. The upper level features a full kitchen, a bathroom, a bedroom, an open-concept living area with built-in bunks. The lower level includes a two-stall garage, a home gym, sauna, and private laundry, while the rear of the barn boasts a beautifully finished chicken coop and an upper deck overlooking the backyard.
With endless indoor and outdoor entertainment possibilities, this extraordinary property is truly one of a kind. A must-see to fully appreciate its beauty and unique charm!
Zillow last checked: 8 hours ago
Listing updated: June 17, 2025 at 12:20pm
Listed by:
New London Real Estate, Inc.
Bought with:
New London Real Estate, Inc.
Source: NorthstarMLS as distributed by MLS GRID,MLS#: 6689428
Facts & features
Interior
Bedrooms & bathrooms
- Bedrooms: 4
- Bathrooms: 3
- Full bathrooms: 2
- 1/2 bathrooms: 1
Bedroom 1
- Level: Main
- Area: 264 Square Feet
- Dimensions: 22 x 12
Bedroom 2
- Level: Lower
- Area: 130 Square Feet
- Dimensions: 10 x 13
Bedroom 3
- Level: Lower
- Area: 121 Square Feet
- Dimensions: 11 x 11
Bedroom 4
- Level: Lower
- Area: 130 Square Feet
- Dimensions: 10 x 13
Kitchen
- Level: Main
- Area: 345 Square Feet
- Dimensions: 23 x 15
Living room
- Level: Main
- Area: 400 Square Feet
- Dimensions: 25 x 16
Recreation room
- Level: Lower
- Area: 378 Square Feet
- Dimensions: 21 x 18
Screened porch
- Level: Lower
- Area: 300 Square Feet
- Dimensions: 20 x 15
Heating
- Forced Air
Cooling
- Central Air
Appliances
- Included: Dishwasher, Double Oven, Exhaust Fan, Microwave, Range, Refrigerator
Features
- Basement: Finished,Full
- Number of fireplaces: 2
- Fireplace features: Gas, Wood Burning
Interior area
- Total structure area: 2,952
- Total interior livable area: 2,952 sqft
- Finished area above ground: 1,476
- Finished area below ground: 1,476
Property
Parking
- Total spaces: 5
- Parking features: Detached, Heated Garage, Insulated Garage, Tuckunder Garage
- Attached garage spaces: 5
- Details: Garage Dimensions (24 x 36 20 x 30)
Accessibility
- Accessibility features: None
Features
- Levels: One
- Stories: 1
- Patio & porch: Deck, Screened
- Has private pool: Yes
- Pool features: In Ground, Heated, Outdoor Pool
- Has spa: Yes
- Spa features: Hot Tub
Lot
- Size: 40.01 Acres
Details
- Additional structures: Barn(s), Chicken Coop/Barn, Guest House, Sauna
- Foundation area: 1476
- Additional parcels included: 630842085682
- Parcel number: 630842060479
- Zoning description: Residential-Single Family
Construction
Type & style
- Home type: SingleFamily
- Property subtype: Single Family Residence
Materials
- Brick/Stone, Wood Siding
Condition
- Age of Property: 49
- New construction: No
- Year built: 1976
Utilities & green energy
- Gas: Natural Gas
- Sewer: Septic System Compliant - Yes
- Water: Drilled
Community & neighborhood
Location
- Region: Rochester
- Subdivision: City Lands
HOA & financial
HOA
- Has HOA: No
Price history
| Date | Event | Price |
|---|---|---|
| 6/16/2025 | Sold | $1,283,747-4.9%$435/sqft |
Source: | ||
| 5/8/2025 | Pending sale | $1,350,000$457/sqft |
Source: | ||
| 4/10/2025 | Listed for sale | $1,350,000+275%$457/sqft |
Source: | ||
| 7/9/2012 | Sold | $360,000$122/sqft |
Source: Public Record Report a problem | ||
Public tax history
| Year | Property taxes | Tax assessment |
|---|---|---|
| 2024 | $6,419 | $529,900 +4.3% |
| 2023 | -- | $507,900 +35.9% |
| 2022 | $4,968 -0.2% | $373,600 -13.8% |
Find assessor info on the county website
Neighborhood: 55904
Nearby schools
GreatSchools rating
- 5/10Pinewood Elementary SchoolGrades: PK-5Distance: 1.7 mi
- 4/10Willow Creek Middle SchoolGrades: 6-8Distance: 2 mi
- 9/10Mayo Senior High SchoolGrades: 8-12Distance: 2 mi
Schools provided by the listing agent
- Elementary: Pinewood
- Middle: Willow Creek
- High: Mayo
Source: NorthstarMLS as distributed by MLS GRID. This data may not be complete. We recommend contacting the local school district to confirm school assignments for this home.
Get a cash offer in 3 minutes
Find out how much your home could sell for in as little as 3 minutes with a no-obligation cash offer.
Estimated market value
$1,298,500



