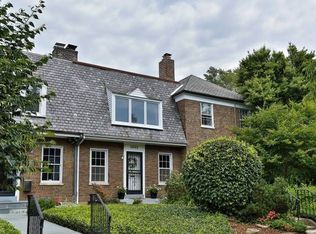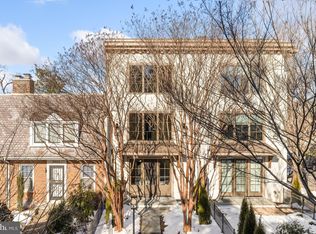Sold for $3,055,000
$3,055,000
1700 36th St NW, Washington, DC 20007
5beds
4,500sqft
Townhouse
Built in 2024
2,232 Square Feet Lot
$2,988,800 Zestimate®
$679/sqft
$7,559 Estimated rent
Home value
$2,988,800
$2.78M - $3.20M
$7,559/mo
Zestimate® history
Loading...
Owner options
Explore your selling options
What's special
Gorgeous new custom-build by Chryssa Wolfe/Hanlon Design. Located on a prime corner lot with over 4,600 sq ft, it has 5 bedrooms, 4.5 bathrooms, and an elevator to all floors. Highlights include luxury appliances, 3rd-floor terrace, and abundant natural light from 3 exposures. This home exemplifies the quality, craftsmanship, and meticulous attention to detail that Chryssa Wolfe/Hanlon Design is known for. Each of their properties is a unique creation, tailored to offer the highest standard of living. Located in Burleith—an exceptional, village-like community in the heart of the city. Enjoy easy access to Georgetown, its vibrant shops, MedStar Hospital, Georgetown University, national parks, and more.
Zillow last checked: 8 hours ago
Listing updated: January 22, 2025 at 05:29am
Listed by:
Lenore Rubino 202-262-1261,
Washington Fine Properties, LLC
Bought with:
Katherine Buckley, SP00096987
TTR Sotheby's International Realty
Source: Bright MLS,MLS#: DCDC2172542
Facts & features
Interior
Bedrooms & bathrooms
- Bedrooms: 5
- Bathrooms: 5
- Full bathrooms: 4
- 1/2 bathrooms: 1
- Main level bathrooms: 1
Basement
- Area: 1135
Heating
- Hot Water, Natural Gas, Electric
Cooling
- Central Air, Electric
Appliances
- Included: Dishwasher, Disposal, Oven/Range - Gas, Refrigerator, Washer, Dryer, Gas Water Heater
- Laundry: Has Laundry, Upper Level
Features
- Floor Plan - Traditional
- Flooring: Wood
- Basement: Connecting Stairway,Interior Entry,Exterior Entry,Walk-Out Access,Windows,Finished
- Number of fireplaces: 1
Interior area
- Total structure area: 4,605
- Total interior livable area: 4,500 sqft
- Finished area above ground: 3,440
- Finished area below ground: 1,060
Property
Parking
- Total spaces: 2
- Parking features: Driveway, Off Street
- Uncovered spaces: 2
Accessibility
- Accessibility features: Other
Features
- Levels: Four
- Stories: 4
- Pool features: None
Lot
- Size: 2,232 sqft
- Features: Urban Land-Sassafras-Chillum
Details
- Additional structures: Above Grade, Below Grade
- Parcel number: 1305//0081
- Zoning: SEE PUBLIC RECORDS
- Special conditions: Standard
Construction
Type & style
- Home type: Townhouse
- Architectural style: Transitional
- Property subtype: Townhouse
Materials
- Other
- Foundation: Other
Condition
- Excellent
- New construction: Yes
- Year built: 2024
- Major remodel year: 2024
Utilities & green energy
- Sewer: Public Sewer
- Water: Public
Community & neighborhood
Location
- Region: Washington
- Subdivision: Burleith
Other
Other facts
- Listing agreement: Exclusive Right To Sell
- Ownership: Fee Simple
Price history
| Date | Event | Price |
|---|---|---|
| 1/9/2025 | Sold | $3,055,000+144.4%$679/sqft |
Source: | ||
| 1/30/2023 | Sold | $1,250,000$278/sqft |
Source: | ||
Public tax history
| Year | Property taxes | Tax assessment |
|---|---|---|
| 2025 | $20,008 | -- |
| 2024 | $20,008 +414.6% | $1,114,100 +4.3% |
| 2023 | $3,888 +1.4% | $1,067,800 +8.9% |
Find assessor info on the county website
Neighborhood: Burleith
Nearby schools
GreatSchools rating
- 10/10Hyde-Addison Elementary SchoolGrades: PK-5Distance: 0.5 mi
- 6/10Hardy Middle SchoolGrades: 6-8Distance: 0.2 mi
- 7/10Jackson-Reed High SchoolGrades: 9-12Distance: 2.5 mi
Schools provided by the listing agent
- District: District Of Columbia Public Schools
Source: Bright MLS. This data may not be complete. We recommend contacting the local school district to confirm school assignments for this home.
Get a cash offer in 3 minutes
Find out how much your home could sell for in as little as 3 minutes with a no-obligation cash offer.
Estimated market value$2,988,800
Get a cash offer in 3 minutes
Find out how much your home could sell for in as little as 3 minutes with a no-obligation cash offer.
Estimated market value
$2,988,800

