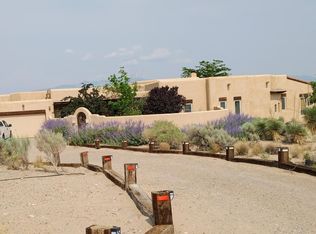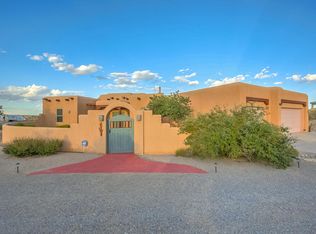Sold
Price Unknown
1700 13th St SE, Rio Rancho, NM 87124
4beds
3,229sqft
Single Family Residence
Built in 2001
1 Acres Lot
$683,900 Zestimate®
$--/sqft
$3,127 Estimated rent
Home value
$683,900
$650,000 - $725,000
$3,127/mo
Zestimate® history
Loading...
Owner options
Explore your selling options
What's special
Sitting high up on a hill, this ultra-modern home greets you with a private courtyard and endless views of the city and Sandia Mountains. Soaring ceilings fill the home as you enter into a large foyer or second living space. Flooded with natural light, from top of the line windows-this home gives off a gallery-feel as you walk through the home. A country style kitchen as the core of the home, has granite countertops, stainless steel appliances, and sweeping views of the Sandia Mountains.The primary suite provides an oversized walk-in closet, suspended vanities and a large walk-in shower. At the other end of the house is the in-law quarters with a private backyard patio! Floor to ceiling built-in bookcase and additional office space.
Zillow last checked: 8 hours ago
Listing updated: May 09, 2023 at 01:02pm
Listed by:
Kelsey Megan Benedetto 505-803-7799,
Coldwell Banker Legacy,
John Long 505-263-1499,
Coldwell Banker Legacy
Bought with:
Jonathan P Tenorio, 50026
Keller Williams Realty
Source: SWMLS,MLS#: 1026265
Facts & features
Interior
Bedrooms & bathrooms
- Bedrooms: 4
- Bathrooms: 3
- Full bathrooms: 1
- 3/4 bathrooms: 2
Primary bedroom
- Level: Main
- Area: 322
- Dimensions: 23 x 14
Kitchen
- Level: Main
- Area: 208
- Dimensions: 16 x 13
Living room
- Level: Main
- Area: 416
- Dimensions: 32 x 13
Heating
- Radiant
Cooling
- Evaporative Cooling, 2 Units
Appliances
- Included: Built-In Gas Oven, Built-In Gas Range, Cooktop, Dishwasher, Microwave, Refrigerator, Range Hood
- Laundry: Washer Hookup, Electric Dryer Hookup, Gas Dryer Hookup
Features
- Beamed Ceilings, Bookcases, Breakfast Area, Ceiling Fan(s), Separate/Formal Dining Room, Dual Sinks, Entrance Foyer, Family/Dining Room, High Ceilings, Home Office, In-Law Floorplan, Country Kitchen, Kitchen Island, Living/Dining Room, Multiple Living Areas, Main Level Primary, Multiple Primary Suites, Pantry, Sitting Area in Master, Walk-In Closet(s)
- Flooring: Tile
- Windows: Double Pane Windows, Insulated Windows
- Has basement: No
- Has fireplace: No
Interior area
- Total structure area: 3,229
- Total interior livable area: 3,229 sqft
Property
Parking
- Total spaces: 3
- Parking features: Finished Garage, Garage Door Opener, Heated Garage, Oversized
- Garage spaces: 3
Accessibility
- Accessibility features: None, Low Threshold Shower
Features
- Levels: One
- Stories: 1
- Patio & porch: Open, Patio
- Exterior features: Courtyard, Private Entrance, Private Yard, Water Feature, Sprinkler/Irrigation, Propane Tank - Owned
- Fencing: Wall
- Has view: Yes
Lot
- Size: 1 Acres
- Features: Garden, Lawn, Landscaped, Sprinklers Automatic, Sprinklers Partial, Trees, Views
Details
- Parcel number: 1010067484469
- Zoning description: R-1
Construction
Type & style
- Home type: SingleFamily
- Property subtype: Single Family Residence
Materials
- Frame, Stucco
- Roof: Metal,Pitched
Condition
- Resale
- New construction: No
- Year built: 2001
Utilities & green energy
- Electric: None
- Sewer: Septic Tank
- Water: Private, Well
- Utilities for property: Electricity Connected, Propane, Sewer Connected, Water Connected
Green energy
- Water conservation: Water-Smart Landscaping
Community & neighborhood
Location
- Region: Rio Rancho
Other
Other facts
- Listing terms: Cash,Conventional,FHA,VA Loan
- Road surface type: Dirt, Gravel
Price history
| Date | Event | Price |
|---|---|---|
| 2/21/2023 | Sold | -- |
Source: | ||
| 1/25/2023 | Pending sale | $625,000$194/sqft |
Source: | ||
| 1/13/2023 | Price change | $625,000-3.8%$194/sqft |
Source: | ||
| 12/9/2022 | Price change | $650,000-4.4%$201/sqft |
Source: | ||
| 11/25/2022 | Listed for sale | $680,000+103%$211/sqft |
Source: | ||
Public tax history
| Year | Property taxes | Tax assessment |
|---|---|---|
| 2025 | $7,010 -0.3% | $200,889 +3% |
| 2024 | $7,029 +76.2% | $195,038 +67.7% |
| 2023 | $3,989 +2.1% | $116,294 +3% |
Find assessor info on the county website
Neighborhood: Rio Rancho Estates
Nearby schools
GreatSchools rating
- 7/10Maggie Cordova Elementary SchoolGrades: K-5Distance: 0.7 mi
- 5/10Lincoln Middle SchoolGrades: 6-8Distance: 2.3 mi
- 7/10Rio Rancho High SchoolGrades: 9-12Distance: 3.3 mi
Schools provided by the listing agent
- Elementary: Joe Harris
- Middle: Lincoln
- High: Rio Rancho
Source: SWMLS. This data may not be complete. We recommend contacting the local school district to confirm school assignments for this home.
Get a cash offer in 3 minutes
Find out how much your home could sell for in as little as 3 minutes with a no-obligation cash offer.
Estimated market value$683,900
Get a cash offer in 3 minutes
Find out how much your home could sell for in as little as 3 minutes with a no-obligation cash offer.
Estimated market value
$683,900

