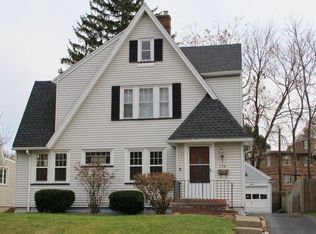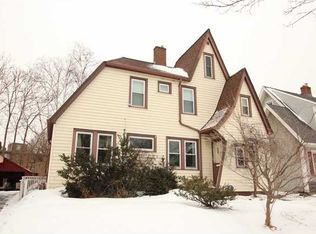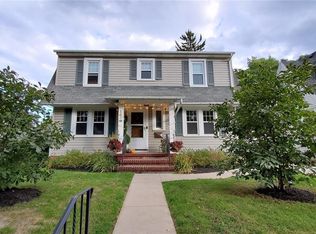Stretch Out & Relax In This Spacious North Winton Village Classic Colonial Featuring A Big Bright & Open Living Room, Handsome Gas Fireplace, Gracious Formal Dining Room with Hardwood Floors & Sliding Glass Doors to the Back Yard. Convenient 1st Floor Laundry & Powder Room! Kitchen Features a Moveable Center Island. BIG Master Bedroom! Fully Finished 3rd Floor Adds Additional Space for a Possible 4th Bedroom, In Home Office, Relaxing Den or Get Away! Energy Efficient Vinyl Thermal Pane Windows, Fresh Neutral Decor Throughout, Big Back Yard Shed for Ample Storage! This Home I s Loaded With Great Features & Character All In One Of Rochester's Favorite Neighborhoods With Sidewalk Lined Streets & Great Local Destinations for Dining, Shopping, & Entertainment! Hurry! You're Going To LOVE Calling This House "Home!" Open Houses Saturday 6/27 & 6/28 from 12:00-2:00pm. Offers to be Reviewed Monday, June 29th at 6:00pm Call Today!
This property is off market, which means it's not currently listed for sale or rent on Zillow. This may be different from what's available on other websites or public sources.


