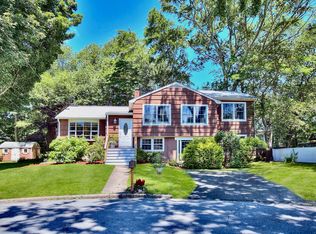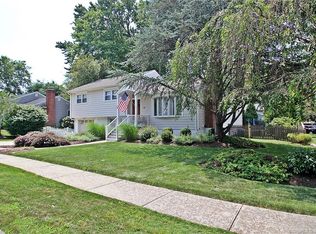Sold for $1,665,000
$1,665,000
170 Windsor Road, Fairfield, CT 06824
5beds
4,975sqft
Single Family Residence
Built in 2019
0.28 Acres Lot
$1,979,100 Zestimate®
$335/sqft
$-- Estimated rent
Home value
$1,979,100
$1.72M - $2.28M
Not available
Zestimate® history
Loading...
Owner options
Explore your selling options
What's special
Welcome to this magnificent custom colonial home nestled in the desirable University area! From the moment you step into the foyer you'll be amazed by the meticulous craftsmanship and thoughtful design throughout. Situated on a peaceful cul-de-sac with a convenient circular driveway, this home is just steps away from Osborn Hill Elementary. The heart of the home lies in the gourmet eat-in kitchen, complete with sleek white shaker cabinets, a large center island, and high-end appliances; a chef's dream. This culinary oasis seamlessly flows into both the formal Dining Room and the remarkable Family Room, where exposed beams and custom built-ins create a cozy yet sophisticated ambiance. This layout provides options for any lifestyle needed, with Office and Playroom options on all levels. On the second level, all 4 Bedrooms flow seamlessly, each conveniently paired with their own Ensuite Bathroom. The Primary Bedroom and Bathroom Suite are equipped with double walk-in closets, an extremely spacious walk-in shower, soaking tub and double vanities. Perfecting the layout is an open loft area ideal for a 2nd Family Room, media space or homework/office area. The 3rd Level has recently been fully finished; offering tremendous potential for an additional 5th Bedroom, serene Office space, or Playroom. The fully finished basement is perfect for additional living space with countless options...however you see fit! Spend your Summer fun in this fully-fenced lush backyard, recently expanded to add more patio space. Absolutely perfect for grilling, lounging, or simply having a catch! Experience true relaxation here on Windsor Road. Minutes away from I-95, Merritt Parkway, Award-Winning schools, top restaurants, shopping, train stations, Downtown and Fairfield's finest beaches! Move right in, unpack and start living the lifestyle of your dreams.
Zillow last checked: 8 hours ago
Listing updated: October 01, 2024 at 02:30am
Listed by:
The Vanderblue Team at Higgins Group,
Julie Vanderblue 203-257-6994,
Higgins Group Real Estate 203-254-9000,
Co-Listing Agent: Valerie Alexa Alvarez 203-224-0361,
Higgins Group Real Estate
Bought with:
Kaori O. Higgins, RES.0825274
Higgins Group Greenwich
Source: Smart MLS,MLS#: 24011727
Facts & features
Interior
Bedrooms & bathrooms
- Bedrooms: 5
- Bathrooms: 5
- Full bathrooms: 4
- 1/2 bathrooms: 1
Primary bedroom
- Features: Bay/Bow Window, High Ceilings, Bedroom Suite, Full Bath, Walk-In Closet(s), Hardwood Floor
- Level: Upper
Bedroom
- Features: Jack & Jill Bath, Hardwood Floor
- Level: Upper
Bedroom
- Features: Vaulted Ceiling(s), Hardwood Floor
- Level: Upper
Bedroom
- Features: Vaulted Ceiling(s), Hardwood Floor
- Level: Upper
Bedroom
- Level: Upper
Bathroom
- Features: Hardwood Floor
- Level: Main
Bathroom
- Level: Upper
Dining room
- Features: High Ceilings, Hardwood Floor
- Level: Main
Family room
- Features: Vaulted Ceiling(s), Beamed Ceilings, Bookcases, Built-in Features, Fireplace, Hardwood Floor
- Level: Main
Kitchen
- Features: High Ceilings, Dining Area, Kitchen Island, Pantry, Hardwood Floor
- Level: Main
Living room
- Features: Bay/Bow Window, High Ceilings, Hardwood Floor
- Level: Main
Loft
- Features: High Ceilings, Vaulted Ceiling(s), Ceiling Fan(s), Hardwood Floor
- Level: Upper
Office
- Features: High Ceilings, French Doors, Hardwood Floor
- Level: Main
Office
- Features: Hardwood Floor
- Level: Third,Upper
Heating
- Forced Air, Natural Gas
Cooling
- Central Air
Appliances
- Included: Gas Range, Microwave, Range Hood, Refrigerator, Dishwasher, Disposal, Washer, Dryer, Tankless Water Heater
- Laundry: Upper Level, Mud Room
Features
- Open Floorplan, Entrance Foyer
- Basement: Full,Heated,Sump Pump,Storage Space,Finished,Cooled,Liveable Space
- Attic: Finished,Walk-up
- Number of fireplaces: 1
Interior area
- Total structure area: 4,975
- Total interior livable area: 4,975 sqft
- Finished area above ground: 3,735
- Finished area below ground: 1,240
Property
Parking
- Total spaces: 6
- Parking features: Attached, Paved, Off Street, Driveway, Private, Circular Driveway
- Attached garage spaces: 2
- Has uncovered spaces: Yes
Features
- Patio & porch: Patio
- Exterior features: Sidewalk
Lot
- Size: 0.28 Acres
- Features: Level, Cul-De-Sac, Landscaped
Details
- Parcel number: 125943
- Zoning: A
Construction
Type & style
- Home type: SingleFamily
- Architectural style: Colonial
- Property subtype: Single Family Residence
Materials
- Vinyl Siding
- Foundation: Concrete Perimeter
- Roof: Asphalt
Condition
- New construction: No
- Year built: 2019
Utilities & green energy
- Sewer: Public Sewer
- Water: Public
- Utilities for property: Cable Available
Community & neighborhood
Security
- Security features: Security System
Community
- Community features: Golf, Library, Park, Playground, Private School(s), Near Public Transport, Shopping/Mall, Tennis Court(s)
Location
- Region: Fairfield
- Subdivision: University
Price history
| Date | Event | Price |
|---|---|---|
| 6/27/2024 | Sold | $1,665,000+4.1%$335/sqft |
Source: | ||
| 5/9/2024 | Pending sale | $1,600,000$322/sqft |
Source: | ||
| 4/25/2024 | Listed for sale | $1,600,000+73.9%$322/sqft |
Source: | ||
| 3/13/2020 | Sold | $920,000$185/sqft |
Source: | ||
Public tax history
Tax history is unavailable.
Neighborhood: 06824
Nearby schools
GreatSchools rating
- 9/10Osborn Hill SchoolGrades: K-5Distance: 0.2 mi
- 7/10Fairfield Woods Middle SchoolGrades: 6-8Distance: 0.9 mi
- 9/10Fairfield Ludlowe High SchoolGrades: 9-12Distance: 1.8 mi
Schools provided by the listing agent
- Elementary: Osborn Hill
- Middle: Fairfield Woods
- High: Fairfield Ludlowe
Source: Smart MLS. This data may not be complete. We recommend contacting the local school district to confirm school assignments for this home.
Get pre-qualified for a loan
At Zillow Home Loans, we can pre-qualify you in as little as 5 minutes with no impact to your credit score.An equal housing lender. NMLS #10287.
Sell for more on Zillow
Get a Zillow Showcase℠ listing at no additional cost and you could sell for .
$1,979,100
2% more+$39,582
With Zillow Showcase(estimated)$2,018,682

