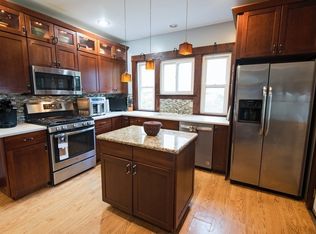NO PETS OR SMOKERS PLEASE! GOOD CREDIT, 1ST, LAST & SECURITY REQUIRED IN ADDITION TO RENTERS INSURANCE! NOT AVAILABLE UNTIL JUNE 1st! Burncoat! Lovely 3 bedroom, 1.5 bath home features hardwoods thru-out, a large living room, formal dining room, fully applianced kitchen with maple cabinets, center island & pantry area. Enjoy summer evenings in the screened in porch with skylight & ceiling fan! Plant your garden and enjoy the fruits of your labor! 1/4 acre lot includes a 2 car detached garage. Gas heat & hot water with a newer boiler, windows & roof. Freshly painted exterior. Plenty of off street parking. Updated : 2015-04-29
This property is off market, which means it's not currently listed for sale or rent on Zillow. This may be different from what's available on other websites or public sources.
