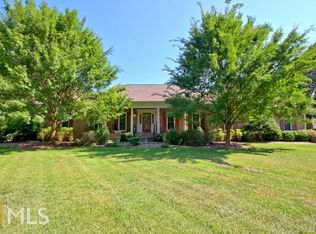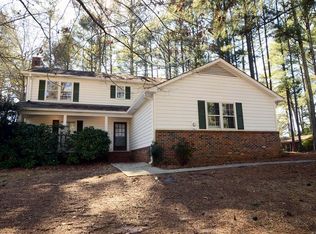Sold for $344,000
Street View
$344,000
170 White Rd, Fayetteville, GA 30214
--beds
--baths
2,390sqft
MultiFamily
Built in 1978
-- sqft lot
$387,100 Zestimate®
$144/sqft
$1,957 Estimated rent
Home value
$387,100
$364,000 - $414,000
$1,957/mo
Zestimate® history
Loading...
Owner options
Explore your selling options
What's special
170 White Rd, Fayetteville, GA 30214 is a multi family home that contains 2,390 sq ft and was built in 1978. This home last sold for $344,000 in February 2023.
The Zestimate for this house is $387,100. The Rent Zestimate for this home is $1,957/mo.
Facts & features
Interior
Heating
- Other
Cooling
- Central
Features
- Has fireplace: Yes
Interior area
- Total interior livable area: 2,390 sqft
Property
Features
- Exterior features: Brick
Details
- Parcel number: 053701030
Construction
Type & style
- Home type: MultiFamily
Materials
- Foundation: Other
Condition
- Year built: 1978
Community & neighborhood
Location
- Region: Fayetteville
Price history
| Date | Event | Price |
|---|---|---|
| 8/1/2025 | Listing removed | $365,000$153/sqft |
Source: | ||
| 7/30/2025 | Listed for sale | $365,000$153/sqft |
Source: | ||
| 6/18/2025 | Pending sale | $365,000$153/sqft |
Source: | ||
| 6/13/2025 | Price change | $365,000-2.7%$153/sqft |
Source: | ||
| 5/26/2025 | Price change | $375,000-1.3%$157/sqft |
Source: | ||
Public tax history
| Year | Property taxes | Tax assessment |
|---|---|---|
| 2024 | $3,582 +1.3% | $131,976 +4% |
| 2023 | $3,536 | $126,920 +3.3% |
| 2022 | -- | $122,880 +7.8% |
Find assessor info on the county website
Neighborhood: 30214
Nearby schools
GreatSchools rating
- 6/10Fayetteville Elementary SchoolGrades: PK-5Distance: 1.2 mi
- 8/10Bennett's Mill Middle SchoolGrades: 6-8Distance: 3.2 mi
- 6/10Fayette County High SchoolGrades: 9-12Distance: 1.4 mi
Get a cash offer in 3 minutes
Find out how much your home could sell for in as little as 3 minutes with a no-obligation cash offer.
Estimated market value$387,100
Get a cash offer in 3 minutes
Find out how much your home could sell for in as little as 3 minutes with a no-obligation cash offer.
Estimated market value
$387,100

