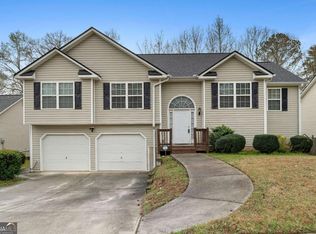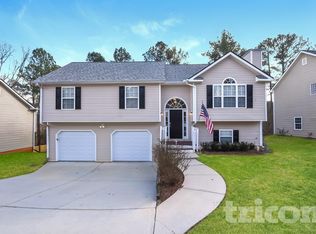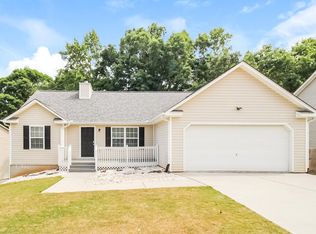Closed
$275,000
170 Whetstone Way, Villa Rica, GA 30180
6beds
2,122sqft
Single Family Residence
Built in 2004
10,497.96 Square Feet Lot
$259,200 Zestimate®
$130/sqft
$2,122 Estimated rent
Home value
$259,200
$226,000 - $298,000
$2,122/mo
Zestimate® history
Loading...
Owner options
Explore your selling options
What's special
Welcome to your spacious split foyer style home, conveniently located just off Interstate 20 within the city limits of Historic Villa Rica! Embrace the charm and convenience of this vibrant community, offering shopping, dining, and year-round community events right at your doorstep. This expansive home boasts a total of 6 bedrooms and 3 full bathrooms, providing ample space for comfortable living and entertaining. On the main level, you'll find a welcoming family room, a separate dining room, and an eat-in kitchen, all adorned with durable and stylish LVP flooring throughout. The split bedroom plan ensures privacy and convenience, with a vaulted primary bedroom featuring a luxurious ensuite bathroom complete with a walk-in closet, separate shower, and garden tub for ultimate relaxation. Venture downstairs to discover a finished basement offering versatile living spaces, including one large bedroom that can be used as a game room, two additional bedrooms, a full bathroom, laundry room, and a 2-car garage with a separate utility closet/storage area. Step outside to the fenced-in back yard, where you can enjoy outdoor gatherings and activities in privacy and security. The subdivision features an HOA, offering access to fantastic amenities including a community swimming pool, tennis courts, playground, and pavilion area, perfect for enjoying the outdoors and socializing with neighbors. Don't miss your chance to call this remarkable property home! Schedule a viewing today and experience the best of Villa Rica living in this spacious and inviting residence.
Zillow last checked: 8 hours ago
Listing updated: August 08, 2024 at 06:47am
Listed by:
Jessica K Rossey 770-312-2976,
Georgia Life Realty,
Deborah Hohenstein 404-852-6770,
Georgia Life Realty
Bought with:
Non Mls Salesperson, 302376
Non-Mls Company
Source: GAMLS,MLS#: 10295049
Facts & features
Interior
Bedrooms & bathrooms
- Bedrooms: 6
- Bathrooms: 3
- Full bathrooms: 3
- Main level bathrooms: 2
- Main level bedrooms: 3
Kitchen
- Features: Breakfast Area, Pantry
Heating
- Central, Forced Air
Cooling
- Central Air, Electric
Appliances
- Included: Dishwasher, Gas Water Heater, Microwave, Refrigerator
- Laundry: In Basement
Features
- Master On Main Level, Split Bedroom Plan, Tray Ceiling(s), Vaulted Ceiling(s), Walk-In Closet(s)
- Flooring: Other
- Windows: Double Pane Windows
- Basement: Bath Finished,Daylight,Finished,Interior Entry,Partial
- Number of fireplaces: 1
- Fireplace features: Factory Built, Family Room, Gas Starter
- Common walls with other units/homes: No Common Walls
Interior area
- Total structure area: 2,122
- Total interior livable area: 2,122 sqft
- Finished area above ground: 1,390
- Finished area below ground: 732
Property
Parking
- Total spaces: 2
- Parking features: Basement, Garage, Garage Door Opener
- Has attached garage: Yes
Features
- Levels: Multi/Split
- Patio & porch: Deck
- Fencing: Back Yard,Wood
- Body of water: None
Lot
- Size: 10,497 sqft
- Features: Private
Details
- Parcel number: 01150250175
Construction
Type & style
- Home type: SingleFamily
- Architectural style: Traditional
- Property subtype: Single Family Residence
Materials
- Vinyl Siding
- Foundation: Pillar/Post/Pier
- Roof: Composition
Condition
- Resale
- New construction: No
- Year built: 2004
Utilities & green energy
- Sewer: Public Sewer
- Water: Public
- Utilities for property: Cable Available, Electricity Available, Natural Gas Available, Phone Available, Sewer Available, Underground Utilities, Water Available
Community & neighborhood
Security
- Security features: Smoke Detector(s)
Community
- Community features: Playground, Pool, Sidewalks, Tennis Court(s)
Location
- Region: Villa Rica
- Subdivision: Weatherstone
HOA & financial
HOA
- Has HOA: Yes
- HOA fee: $350 annually
- Services included: Management Fee
Other
Other facts
- Listing agreement: Exclusive Right To Sell
Price history
| Date | Event | Price |
|---|---|---|
| 8/7/2024 | Sold | $275,000-1.8%$130/sqft |
Source: | ||
| 6/27/2024 | Pending sale | $279,900$132/sqft |
Source: | ||
| 6/13/2024 | Price change | $279,900-3.4%$132/sqft |
Source: | ||
| 5/8/2024 | Listed for sale | $289,900+180.1%$137/sqft |
Source: | ||
| 4/6/2023 | Listing removed | -- |
Source: Zillow Rentals Report a problem | ||
Public tax history
| Year | Property taxes | Tax assessment |
|---|---|---|
| 2025 | $4,215 -0.1% | $113,920 |
| 2024 | $4,221 +21% | $113,920 +22.9% |
| 2023 | $3,487 -3.2% | $92,680 |
Find assessor info on the county website
Neighborhood: 30180
Nearby schools
GreatSchools rating
- 4/10Mason Creek Elementary SchoolGrades: PK-5Distance: 3.2 mi
- 6/10Mason Creek Middle SchoolGrades: 6-8Distance: 3.3 mi
- 6/10Alexander High SchoolGrades: 9-12Distance: 5.9 mi
Schools provided by the listing agent
- Elementary: Mason Creek
- Middle: Mason Creek
- High: Alexander
Source: GAMLS. This data may not be complete. We recommend contacting the local school district to confirm school assignments for this home.
Get a cash offer in 3 minutes
Find out how much your home could sell for in as little as 3 minutes with a no-obligation cash offer.
Estimated market value$259,200
Get a cash offer in 3 minutes
Find out how much your home could sell for in as little as 3 minutes with a no-obligation cash offer.
Estimated market value
$259,200


