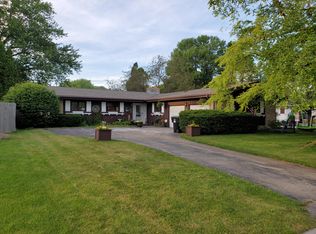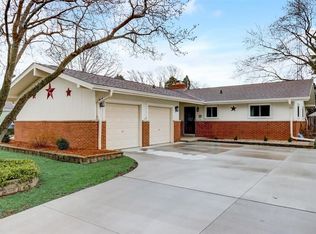Closed
$425,000
170 Westminster SQUARE, Racine, WI 53402
5beds
3,065sqft
Single Family Residence
Built in 1959
0.38 Acres Lot
$459,300 Zestimate®
$139/sqft
$3,011 Estimated rent
Home value
$459,300
$395,000 - $533,000
$3,011/mo
Zestimate® history
Loading...
Owner options
Explore your selling options
What's special
Welcome to this Spacious ranch-style home, offering lots of comfortable living space, could also be used as a mother in law suite. This 5 bedroom, 3 bath home , features an over sized kitchen with all appliances, double oven, planning desk , fireplace, and great views of the back yard. There is a dining room, Living Room with a fireplace, lots of hardwood floors, most new windows, 6 panel door, updated bathrooms, a Huge recroom, craft room,and workshop in the basement. At the end of the day enjoy the sunroom overlooking the fenced in double lot . with lots of beautiful flowers, asparagus patch, lots of raspberry's, 2 apple trees, and a pear tree. There is a sprinkler system for easy watering. There is a deck, brick patio, and a hot tub. Only 2 block from the lake and shopping.
Zillow last checked: 8 hours ago
Listing updated: September 12, 2024 at 04:10am
Listed by:
Dawn Doperalski 262-939-4224,
Doperalski Realty & Associates, LLC
Bought with:
Medina Real Estate Team*
Source: WIREX MLS,MLS#: 1884570 Originating MLS: Metro MLS
Originating MLS: Metro MLS
Facts & features
Interior
Bedrooms & bathrooms
- Bedrooms: 5
- Bathrooms: 3
- Full bathrooms: 3
- Main level bedrooms: 5
Primary bedroom
- Level: Main
- Area: 192
- Dimensions: 12 x 16
Bedroom 2
- Level: Main
- Area: 220
- Dimensions: 11 x 20
Bedroom 3
- Level: Main
- Area: 208
- Dimensions: 13 x 16
Bedroom 4
- Level: Main
- Area: 130
- Dimensions: 13 x 10
Bedroom 5
- Level: Main
- Area: 108
- Dimensions: 9 x 12
Bathroom
- Features: Tub Only, Ceramic Tile, Master Bedroom Bath: Walk-In Shower, Master Bedroom Bath, Shower Over Tub, Shower Stall
Kitchen
- Level: Main
- Area: 403
- Dimensions: 13 x 31
Living room
- Level: Main
- Area: 240
- Dimensions: 16 x 15
Heating
- Natural Gas, Forced Air
Cooling
- Central Air
Appliances
- Included: Cooktop, Dishwasher, Dryer, Freezer, Oven, Refrigerator, Washer
Features
- High Speed Internet, Pantry
- Flooring: Wood or Sim.Wood Floors
- Windows: Skylight(s)
- Basement: Block,Finished,Full,Sump Pump
Interior area
- Total structure area: 3,069
- Total interior livable area: 3,065 sqft
- Finished area above ground: 2,661
- Finished area below ground: 404
Property
Parking
- Total spaces: 2.5
- Parking features: Garage Door Opener, Attached, 2 Car
- Attached garage spaces: 2.5
Features
- Levels: One
- Stories: 1
- Patio & porch: Deck, Patio
- Exterior features: Sprinkler System
- Has spa: Yes
- Spa features: Private
- Fencing: Fenced Yard
Lot
- Size: 0.38 Acres
- Dimensions: 120 x 138
Details
- Additional structures: Garden Shed
- Parcel number: 04778013
- Zoning: Residential
- Special conditions: Arms Length
Construction
Type & style
- Home type: SingleFamily
- Architectural style: Ranch
- Property subtype: Single Family Residence
Materials
- Aluminum/Steel, Aluminum Siding, Brick, Brick/Stone, Aluminum Trim
Condition
- 21+ Years
- New construction: No
- Year built: 1959
Utilities & green energy
- Sewer: Public Sewer
- Water: Public
- Utilities for property: Cable Available
Community & neighborhood
Location
- Region: Racine
- Municipality: Racine
Price history
| Date | Event | Price |
|---|---|---|
| 8/30/2024 | Sold | $425,000-5.5%$139/sqft |
Source: | ||
| 7/30/2024 | Pending sale | $449,900$147/sqft |
Source: | ||
| 7/26/2024 | Price change | $449,900-8.2%$147/sqft |
Source: | ||
| 7/23/2024 | Listed for sale | $489,900+161.3%$160/sqft |
Source: | ||
| 6/12/2013 | Sold | $187,500$61/sqft |
Source: Public Record Report a problem | ||
Public tax history
| Year | Property taxes | Tax assessment |
|---|---|---|
| 2024 | $7,952 +8.1% | $341,700 +12.8% |
| 2023 | $7,355 +9.1% | $303,000 +10.2% |
| 2022 | $6,744 -2% | $275,000 +10% |
Find assessor info on the county website
Neighborhood: 53402
Nearby schools
GreatSchools rating
- 1/10Jerstad-Agerholm Elementary SchoolGrades: PK-8Distance: 0.7 mi
- 3/10Horlick High SchoolGrades: 9-12Distance: 2.1 mi
Schools provided by the listing agent
- District: Racine
Source: WIREX MLS. This data may not be complete. We recommend contacting the local school district to confirm school assignments for this home.

Get pre-qualified for a loan
At Zillow Home Loans, we can pre-qualify you in as little as 5 minutes with no impact to your credit score.An equal housing lender. NMLS #10287.

