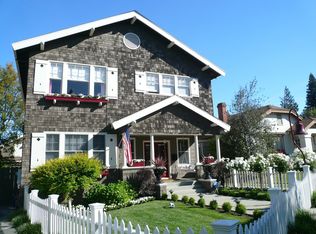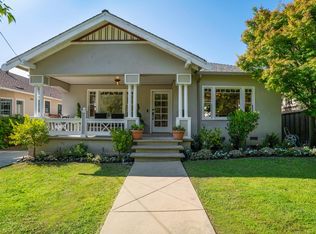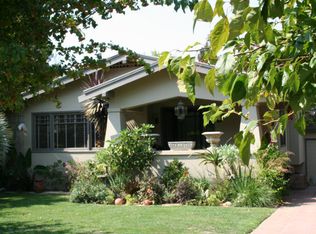Sold for $3,462,500
$3,462,500
170 Warren Rd, San Mateo, CA 94401
3beds
2,125sqft
Single Family Residence,
Built in 1922
5,818 Square Feet Lot
$3,524,400 Zestimate®
$1,629/sqft
$6,633 Estimated rent
Home value
$3,524,400
$3.21M - $3.88M
$6,633/mo
Zestimate® history
Loading...
Owner options
Explore your selling options
What's special
Graciously set in San Mateo Park, this absolutely stunning completely remodeled home blends historic charm with modern comfort. Surrounded by lush landscaping, this one-story, 3-bed, 2-bath retreat is just a short walk from Downtown Burlingame. Sunlit living spaces showcase rich architectural details, rift-cut hardwood floors, and designer lighting. The spacious living room features a gas log fireplace, while the formal dining room includes a built-in buffet. A cozy sunroom adds warmth and charm. The chefs kitchen boasts custom cabinetry, high-end appliances, and ample storage. The luxurious primary suite offers a spa-inspired bath with heated floors, dual sinks, an oversized tub, and a shower. Additional bedrooms provide versatility for guests, a home office, or a playroom. The finished lower level is ideal for a home theater, complete with a small kitchenette, perfect for gaming or a teen hangout. The landscaped gardens bloom year-round, with a secluded backyard, limestone patio, and finished garage. Nestled amidst custom luxury homes, this San Mateo Park Beauty embodies the essence of walkability. Stroll to the farmers market or enjoy an evening out on the Avenue! Its conveniently located near everything we love about San Mateo Park living!
Zillow last checked: 8 hours ago
Listing updated: July 03, 2025 at 09:36am
Listed by:
Laura Bryant 01818707 650-888-0772,
KW Advisors 650-627-3700
Bought with:
RECIP, 00000000
Out of Area Office
Source: MLSListings Inc,MLS#: ML82003792
Facts & features
Interior
Bedrooms & bathrooms
- Bedrooms: 3
- Bathrooms: 2
- Full bathrooms: 2
Bedroom
- Features: PrimarySuiteRetreat
Bathroom
- Features: DoubleSinks, Marble, PrimaryStallShowers, StallShower, UpdatedBaths, PrimaryOversizedTub
Dining room
- Features: FormalDiningRoom
Family room
- Features: KitchenFamilyRoomCombo, SeparateFamilyRoom
Kitchen
- Features: Island
Heating
- Central Forced Air Gas
Cooling
- None
Appliances
- Included: Gas Cooktop, Dishwasher, Disposal, Range Hood, Microwave, Gas Oven/Range, Washer/Dryer
Features
- Flooring: Hardwood
- Basement: Finished
- Number of fireplaces: 1
- Fireplace features: Gas, Living Room
Interior area
- Total structure area: 2,125
- Total interior livable area: 2,125 sqft
Property
Parking
- Total spaces: 4
- Parking features: Detached
- Garage spaces: 2
Features
- Stories: 1
- Patio & porch: Balcony/Patio
- Exterior features: Back Yard, Fenced
- Fencing: Wood
Lot
- Size: 5,818 sqft
Details
- Parcel number: 032081070
- Zoning: R10010
- Special conditions: Standard
Construction
Type & style
- Home type: SingleFamily
- Property subtype: Single Family Residence,
Materials
- Foundation: Concrete Perimeter and Slab
- Roof: Composition, Shingle
Condition
- New construction: No
- Year built: 1922
Utilities & green energy
- Gas: PublicUtilities
- Sewer: Public Sewer
- Water: Public
- Utilities for property: Public Utilities, Water Public
Community & neighborhood
Location
- Region: San Mateo
Other
Other facts
- Listing agreement: ExclusiveRightToSell
Price history
| Date | Event | Price |
|---|---|---|
| 7/3/2025 | Sold | $3,462,500+0.4%$1,629/sqft |
Source: | ||
| 6/18/2025 | Pending sale | $3,450,000$1,624/sqft |
Source: | ||
| 6/17/2025 | Price change | $3,450,000-3.6%$1,624/sqft |
Source: | ||
| 5/30/2025 | Price change | $3,580,000-2.1%$1,685/sqft |
Source: | ||
| 4/23/2025 | Listed for sale | $3,657,000+5.2%$1,721/sqft |
Source: | ||
Public tax history
| Year | Property taxes | Tax assessment |
|---|---|---|
| 2025 | $29,280 -14.5% | $2,437,000 -14.8% |
| 2024 | $34,243 +0.3% | $2,859,000 |
| 2023 | $34,126 -17.4% | $2,859,000 -17.7% |
Find assessor info on the county website
Neighborhood: San Mateo Park
Nearby schools
GreatSchools rating
- 3/10San Mateo Park Elementary SchoolGrades: K-5Distance: 0.3 mi
- 5/10Borel Middle SchoolGrades: 6-8Distance: 2 mi
- 9/10San Mateo High SchoolGrades: 9-12Distance: 0.9 mi
Schools provided by the listing agent
- Middle: BorelMiddle
- High: SanMateoHigh
- District: SanMateoFosterCityElementary
Source: MLSListings Inc. This data may not be complete. We recommend contacting the local school district to confirm school assignments for this home.
Get a cash offer in 3 minutes
Find out how much your home could sell for in as little as 3 minutes with a no-obligation cash offer.
Estimated market value$3,524,400
Get a cash offer in 3 minutes
Find out how much your home could sell for in as little as 3 minutes with a no-obligation cash offer.
Estimated market value
$3,524,400


