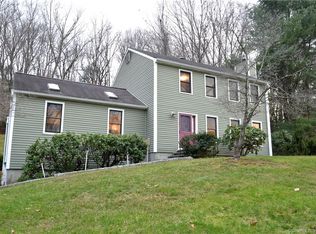Location, Location! This three bedroom colonial is minutes from Sandy Hook center and I-84, it's also a quick jaunt into Southbury. This charming home sits up high on 1.56 quiet acres with seasonal views! As you enter this home, the foyer takes you to the nice size living room with working fireplace, which opens to the dining room, both with hardwood floors, a perfect set up for entertaining family and friends. The freshly painted eat-in kitchen with slider doors, takes you to the new pressure treated deck perfect for entertaining. The kitchen opens to a nice size family room with vaulted ceiling, built-in bookshelf's, working desk for the days when you need to work from home and a wood-burning stove. The first floor center hall has a guest half bath. Upstairs, there are three nice size bedrooms including the master suite with walk-in closet and updated full bath. A second full hall bath serves the two other bedrooms. The lower level has a partially finished recreation room for the entire family to enjoy! There is still room for storage in the backroom laundry area. .
This property is off market, which means it's not currently listed for sale or rent on Zillow. This may be different from what's available on other websites or public sources.

